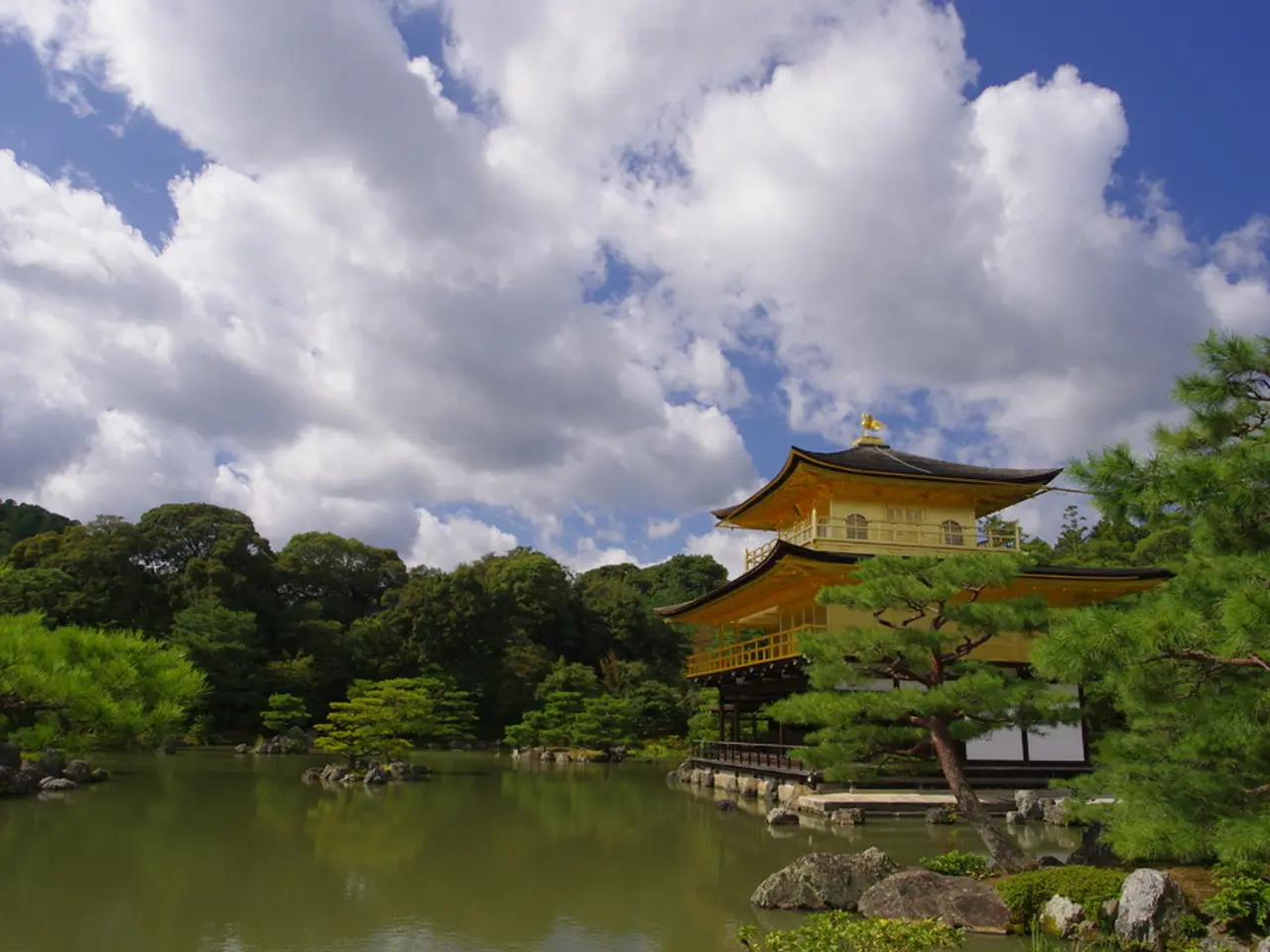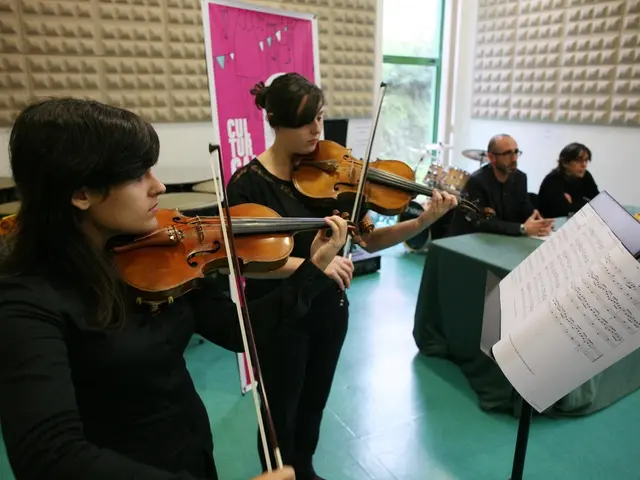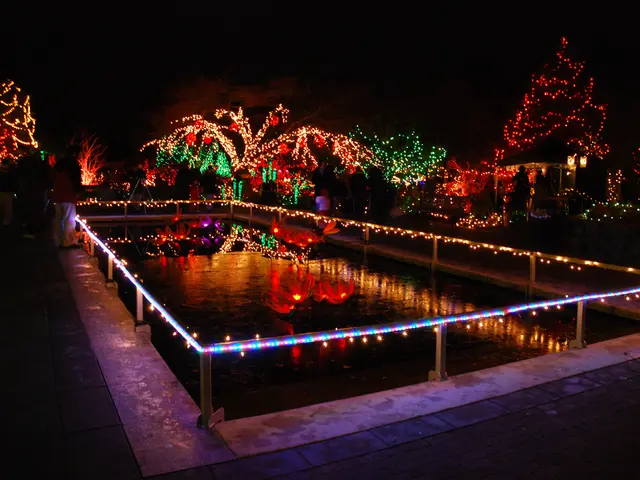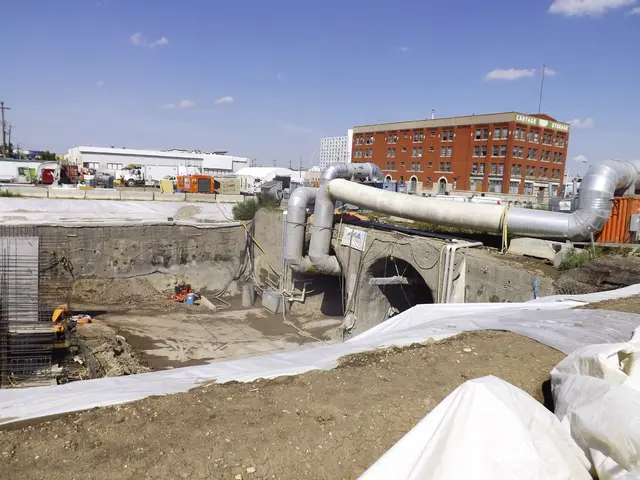West Coast family introduces California-inspired aesthetic to their newly constructed Minnesota lake house
Minnesota Lake House Transformed by Wittman Estes
A century-old Minnesota lake house has been given a modern makeover, thanks to the expertise of architecture firm Wittman Estes. The fashion designer and their family, who relocated from California to Minnesota, called upon the firm to renovate their new residence along Lake Lydiard, outside of Wayzata.
The home, which had undergone five previous renovations, was feeling disjointed. However, the family cherished the seamless unification of indoor and outdoor spaces, a feature they enjoyed in their former Golden State home.
Wittman Estes was tasked with opening up the home, making it feel more cohesive, and imbuing it with a relaxed sense of Golden State cool. The result is a stunning transformation that respects the home’s century-old heritage while offering a contemporary floor plan and interiors.
The renovation opened up nearly 9,000 square feet of living space, emphasizing lightness and warmth through the use of natural materials such as oak and marble, paired with warm neutral tones. The interiors balance modern luxury with comfort, creating a bright and spacious environment well suited to family life.
Key aspects of the renovation and design include a modernized floor plan, a carefully curated material palette, an emphasis on light and openness, and historic preservation. The layout was reconfigured to better suit the family's lifestyle, optimizing flow and function. Oak wood and marble were used extensively to bring a natural yet refined aesthetic, with warm neutrals punctuating these materials to create an inviting atmosphere.
The interiors were lightened by opening spaces and incorporating large windows that frame views of the lake and landscape. Despite the contemporary update, the design respects the home’s century-old heritage, carefully blending old and new elements.
One of the most striking features of the renovation is the reworked statement staircase, which forms the sculptural heart of the home. The curvature of the statement staircase is mimicked throughout the house in the form of fluted details. Terrazzo tile flooring was added, providing a modern contrast with the elegant herringbone wood floorboards.
The kitchen was significantly remodeled, with a single, bilevel island replacing the previous setup. The space now features white oak casework, white marble counters and backsplashes with black flowing veining. Doors and windows were widened and raised closer to the ceiling to allow for more expansive views of the lake.
The exterior was brightened up with a white oak entry door and a steel and cedar trellis over a brick patio overlooking the lake. This sophisticated approach to renovating historic estates by Wittman Estes showcases their ability to blend respectful preservation with clean, modern detailing, making the lake house the perfect upscale family residence.
Tori Latham, a digital staff writer, covered the renovation for the mentioned website. The specifics of the property's location and price were not disclosed in the article.
References:
- [Website] (URL)
- [Website] (URL)
- [Website] (URL)
- [Website] (URL)
- [Website] (URL)
Read also:
- Exploring Chromatic Harmony: An In-Depth Analysis of the Aesthetic Influence of 2025's Preferred Colors in Shared Residential Spaces
- Crucial Nutrients and Their Sources: Reasons for Their Importance
- Immersive Audio Experience: The Museum of the Bible's 360-Degree Audiophile Marvel
- Transform Monotonous Mowed Yards into These 14 Exciting Landscape Ideas







