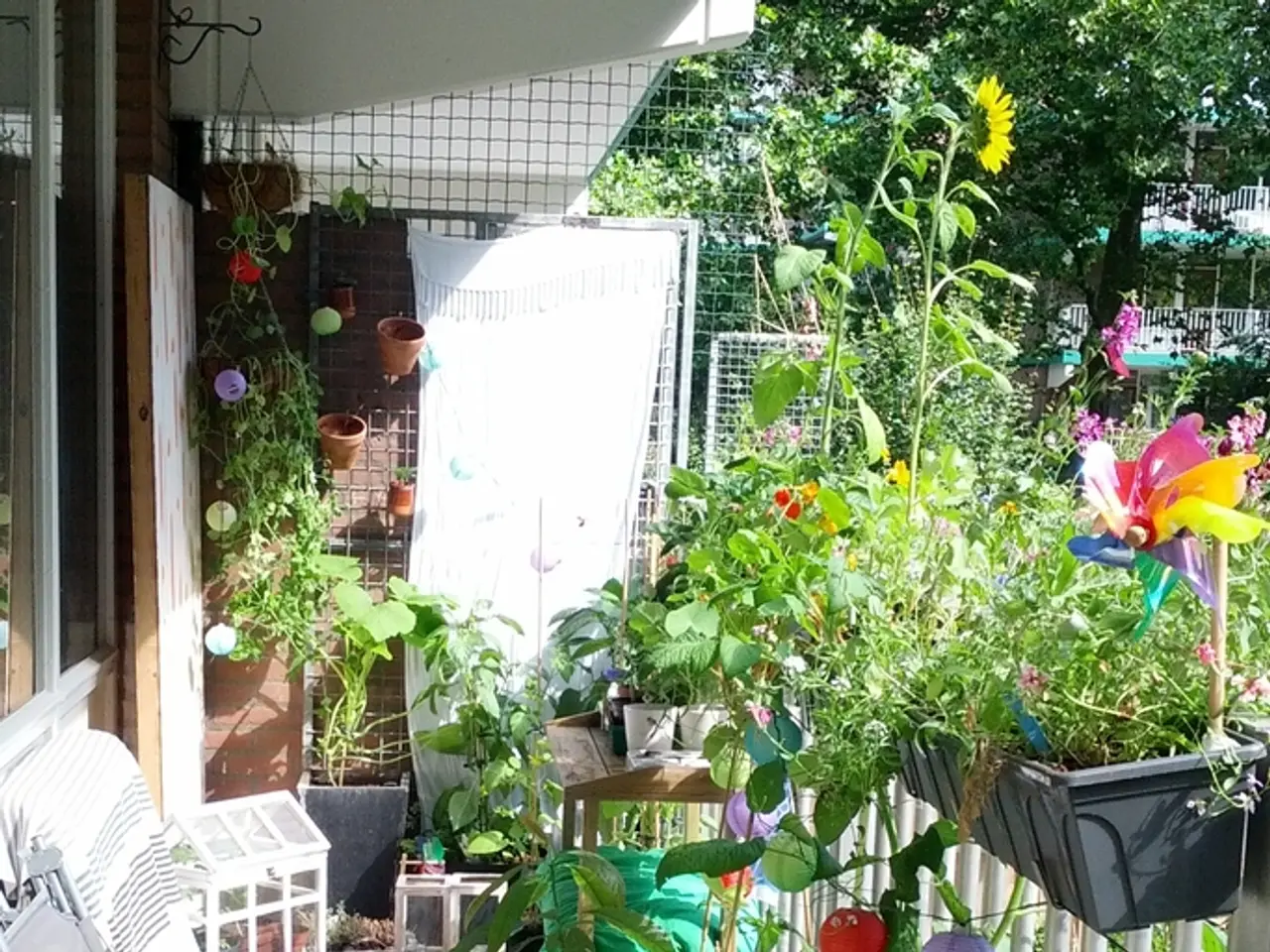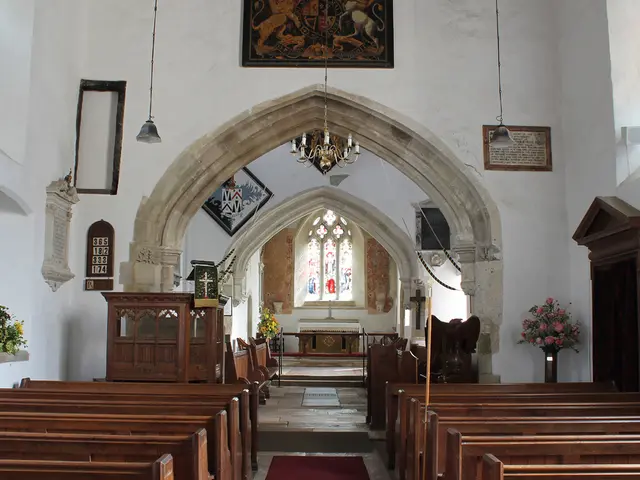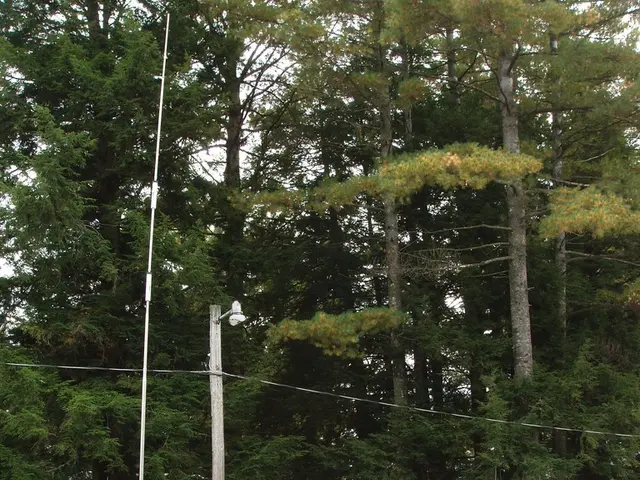Victorian London house's Garden Room transformed into a contemporary Scandinavian hideaway within traditional property
A Modern Victorian Retreat: The Transformation of a London Home
In the heart of South London, a Victorian home on Nightingale Square underwent a remarkable renovation, blending heritage preservation with modern sustainability to create a unique living space. The transformation included the addition of a garden room, an open-plan layout, and a series of interconnected rooms and spaces.
The garden room, the most private and intimate of all the interconnected spaces, serves dual purposes as a home office and a "teenage hangout" separate from the main house. Its design aims to provide a space for work, meditation, and family movie nights, while also creating an atmosphere of privacy, quiet contemplation, and concentration.
The garden room features light-toned woods and Mediterranean garden plants, with a cabin-like decor that resembles a hidden retreat in a Nordic mountain range. The exterior is clad with durable vertical larch board/slat cladding, matching the garden decking. The materials continue the theme of using natural, sustainable, and robust materials throughout the project.
Inside, the garden room is treated with Scandinavian birch plywood panels, adding a warm and minimalist aesthetic. The room is equipped with a large sofa, chairs, and a retractable TV, making it a comfortable and functional space.
The garden room rises out of the decking and has a green sedum roof, softening the structure's sharp edges. This design approach allowed for a structure that was free from rigid rules and conventions, yet still felt cohesive.
The common thread throughout the design was the need for strong, continuous visual connections between the spaces, an abundance of natural daylight, and the use of a wide palette of warm natural materials and colors. The glazing of the garden room is carefully placed to connect to adjacent garden spaces and views beyond.
The renovation of this Victorian home also emphasized the preservation and enhancement of original features such as joinery, architraves, plasterwork, stained glass, ceiling roses, and wooden floorboards. Modern renovations improve insulation and energy efficiency while preserving traditional aesthetics. For example, side elevations might be clad with sustainable materials like cork over wool insulation, dramatically improving thermal performance without altering the external appearance.
The overall design of the house was conceived as a series of interconnected rooms and spaces, transitioning from traditional to open plan. This open-plan layout often involves removing internal walls to create flowing areas that combine kitchen, dining, and living functions, enhancing natural light and social interaction.
In summary, the renovation of this Victorian home in London balances heritage preservation with modern sustainability, incorporates open-plan living connected to sympathetic timber-clad extensions that include garden rooms, and uses warm wood tones and minimalist contemporary forms to complement the Victorian fabric rather than overshadow it. This transformation creates a living space that is both historically significant and modern, private and inviting, traditional and contemporary.
- The garden room, with its Scandinavian birch plywood panels and green sedum roof, is a trendy addition to the historical Victorian home.
- The transformation of the home includes a focus on furniture that blends rustic textures with modern durability, such as the light-toned woods used in the garden room.
- Art and decor elements, like the Mediterranean garden plants and natural materials, add a touch of color and personality to the otherwise minimalist interior design.
- The house's flooring incorporates sustainable and robust materials, mirroring the theme of eco-friendliness in the renovation.
- The lifestyle embraced in the modern Victorian retreat is one that values both the heritage of the home and the contemporary ambiance created through thoughtful design and decor choices.
- The home-and-garden spaces boast an open-plan layout, an approach that encourages natural daylight and social interaction, while maintaining a sense of privacy and personal retreat.




