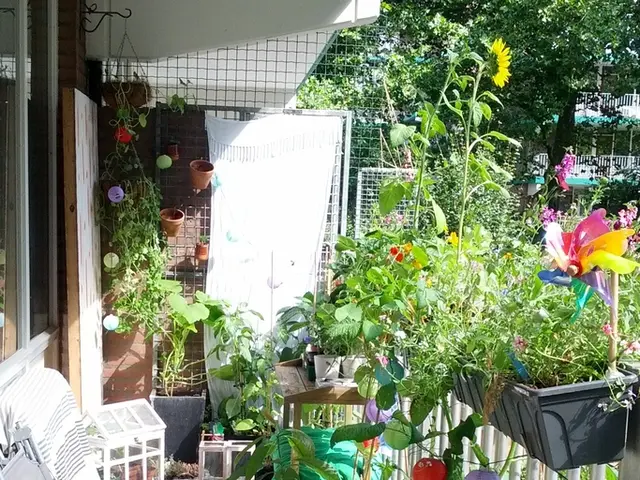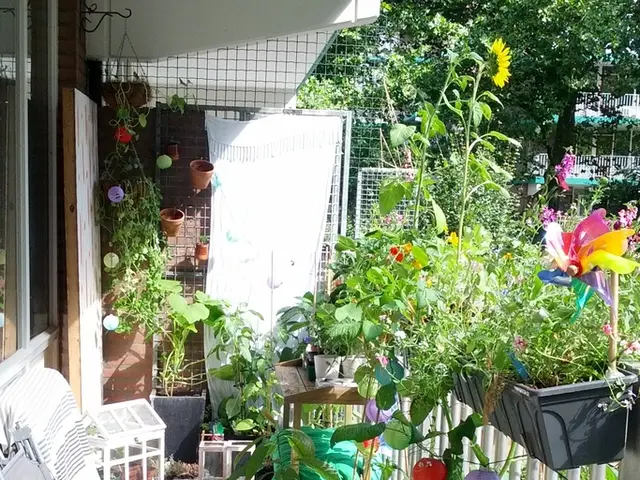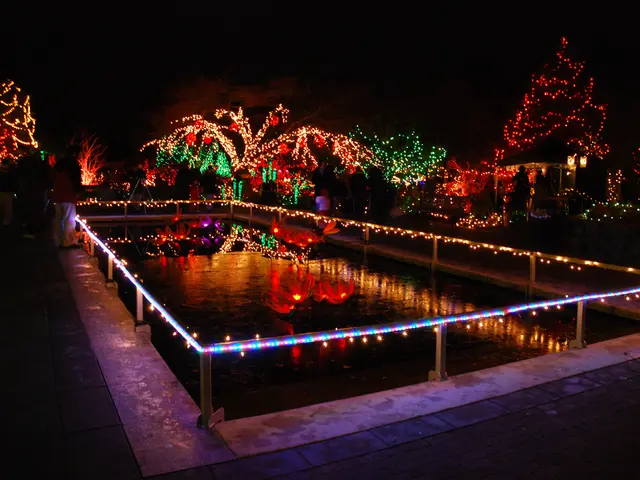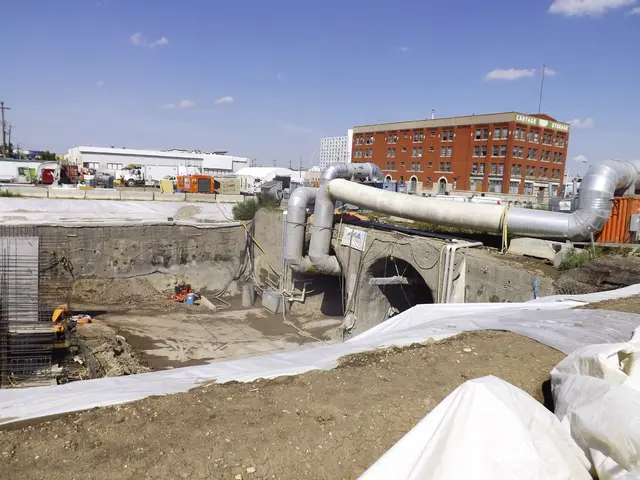Spacious Residence in the Heart of Wimbledon Village
In the heart of Wimbledon Village, south London, a striking, well-appointed residence titled Wimbledon Village House has emerged, replacing a dated 1980s cottage. The two-story dwelling, conceived by Jason Good Architecture, reflects the surrounding context of traditional and Arts and Crafts-style architecture.
Constructed from masonry and metal, Wimbledon Village House showcases a distinct base, middle, and top with subtle variations in massing. At the rear, the buildingsteps down to a single story, and an L-shaped layout embraces the landscaped garden.
A distinctive "top hat" architectural feature, visible from both the street and garden, draws focus to a double-height daylight and ventilation oculus, which serves as the home's organizational core. Handpicked exterior materials—handmade bricks and patinated copper cladding—were chosen for their durability, tactile appeal, and ability to age gracefully over time, while imbuing the house with a sense of craftsmanship and permanence.
In the heart of the home lies a central entrance hall that bisects living and dining spaces. Full-height pivot doors and finely detailed timber joinery provide visual separation between public and private areas, further emphasizing the open-plan nature of the space. Sightlines between floors enhance visual continuity and spatial richness. The double-height rooflight floods the house with daylight, promoting passive ventilation and keeping the interior naturally illuminated throughout the day. Etched glass blocks grant diffuse light to the more private spaces.
The minimalist and natural interior material palette extends to the front and rear garden areas, ensuring a seamless connection between indoors and outdoors. Wide oak boards, used for wall panels and doors, define room edges while providing a warm, artisanal aesthetic. Marble and solid walnut Japanese bath tubs adorn the bathrooms, combining simple elegance with luxury.
Notable collaborators in the project include Lifestyle Projects as the contractor, Kew Joinery for joinery, Fisher Tomlin & Bowyer, Gardencraft for landscape design, RJ Metal Roofing & Cladding for specialist cladding, Vipp and Tollgard Studio for the kitchen, Nacre Bespoke for external metal work, and Smart Living Designs for electrical systems.
Wimbledon Village is recognized for its elegant and luxurious homes, often melding traditional British designs with contemporary elements. Incorporating natural materials, such as timber frames and earth-toned stones, and using durable, stylish materials like copper roofing are prevalent practices among modern architects in the area. Collaborators, like Gunter & Co Interiors and Decorbuddi Home & Garden, partner with architects to craft cohesive and luxurious interiors that exude understated elegance and refined British style.
The interior design of Wimbledon Village House perfectly blends traditional British styles with contemporary elements, a collaboration between Gunter & Co Interiors and Decorbuddi Home & Garden. The minimalist and natural interior material palette, including marble and solid walnut, ensures a seamless connection between the house's interior and the landscaped home-and-garden designed by Gardencraft.







