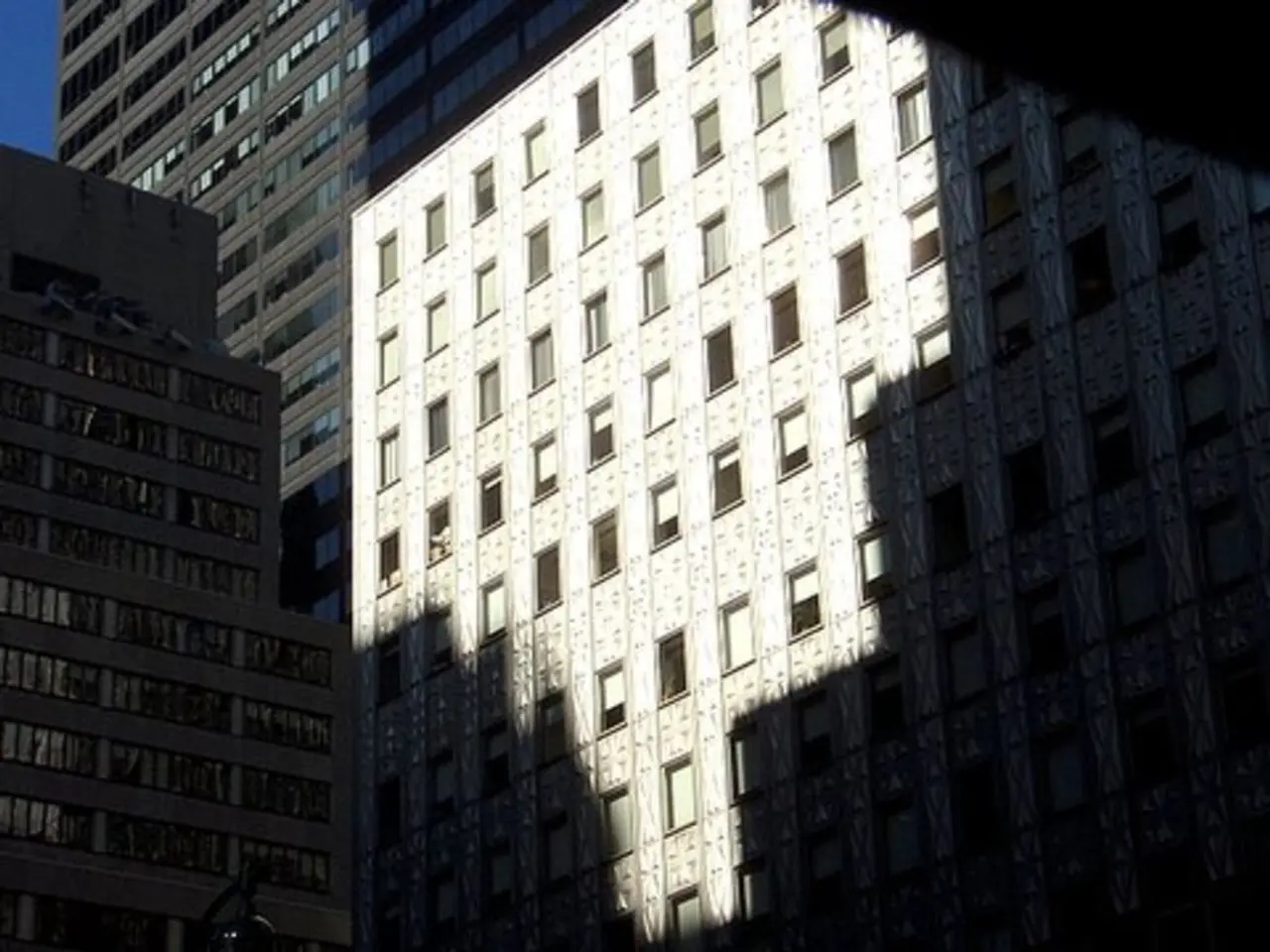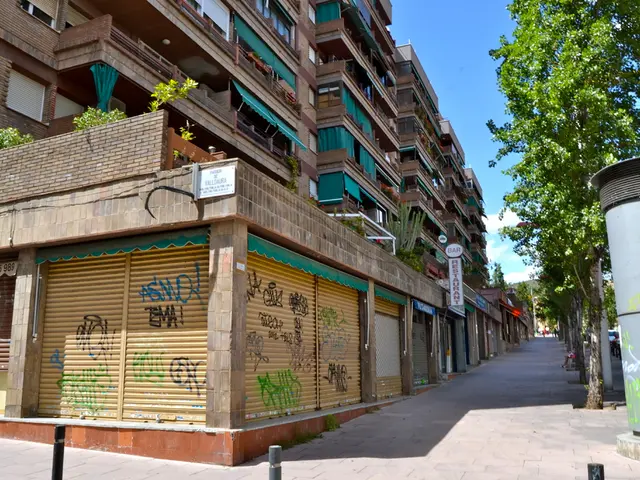Residential Address: 3 West Lane and 15 West Lane
In the heart of Canary Wharf, a new development is transforming the landscape of the Docklands. The 3 & 15 West Lane aparthotel buildings, designed by HTA Design, are a contemporary interpretation of the area's industrial past, offering flexible, amenity-rich serviced apartments within a vibrant, car-free, public realm.
Architectural Style and Location
The buildings, predominantly clad in brick with pre-cast concrete detailing, draw inspiration from the industrial warehouse and loft-style vernacular found in the former Isle of Dogs docklands, echoing the area's lost architecture while avoiding pastiche. They are situated in a car-free, pedestrian-focused neighbourhood called The Lanes, which forms part of the broader Wood Wharf masterplan.
Public Realm and Amenities
The development is located between Union Square and Bellevue Place, marking the first offering from Canary Wharf Group’s build-to-rent arm, Vertus. A new landscaped public square forms part of the scheme, providing year-round engagement with the neighbourhood and active frontages for ground-floor retail and restaurant units. Residents and guests enjoy access to lounges, co-working areas, private dining rooms, and three roof terraces, supporting a flexible, community-focused lifestyle.
Interior Design and Sustainability
The interior design concept, created by HTA’s Interiors team, is described as “Fun and Flair,” inspired by cinematic themes that add a playful and stylish touch to the living spaces. By integrating the buildings into a car-free environment, the project promotes walkability and reduces reliance on cars, aligning with contemporary urban sustainability goals. The development aims to catalyse the evolving residential character of Canary Wharf, serving as a focal point for the newly landscaped Union Square and enriching the local community.
Union Square and Sustainability Strategies
Union Square, located at the foot of the buildings, is a meanwhile space with a minimum lifespan of five years. It features a hard-surfaced events area, bleacher seating, edible planting, and an informal play space within naturalistic planting. Sustainability strategies for the buildings were developed by HTA's Sustainable Futures team. Openable windows eliminate the need for mechanical cooling in the apartments, and all apartments are equipped with efficient services that support low-carbon living.
Conclusion
3 & 15 West Lane by HTA Design represents a contemporary interpretation of Canary Wharf’s industrial past, offering flexible, amenity-rich serviced apartments within a vibrant, car-free, public realm. The project not only honours the area’s heritage but also pioneers a new model for urban living in London’s evolving Docklands. This is just the beginning of HTA's ongoing collaboration with Canary Wharf Group, as they continue to shape the future of this dynamic area.
| Feature | Description | |------------------------|---------------------------------------------------------------------------------------------| | Architectural Style | Industrial warehouse/loft-inspired, brick and pre-cast concrete detailing | | Location | The Lanes, Wood Wharf, Canary Wharf (car-free, pedestrian-focused) | | Public Realm | Landscaped square, pocket parks, active retail/food frontages | | Apartments | Serviced, flexible for short/long stays, above retail/restaurants | | Amenities | Lounges, co-working spaces, private dining rooms, three roof terraces | | Interior Design | “Fun and Flair” theme, cinematic inspiration | | Sustainability | Solar-responsive facades, car-free neighbourhood, openable windows, efficient services, Union Square with sustainability features | | Developer | Canary Wharf Group (Vertus) |
- The new development in Canary Wharf's Docklands, with its industrial-inspired architecture and car-free public realm, merges environmentally-friendly living with a fashionable and vibrant lifestyle, as seen in the interior design of the serviced apartments.
- The fusion of home-and-garden elements, like the landscaped square and pocket parks, with retail and dining areas within the 3 & 15 West Lane development, not only recalls the area's historic warehouse district but also reflects a modern lifestyle that values community and sustainability.




