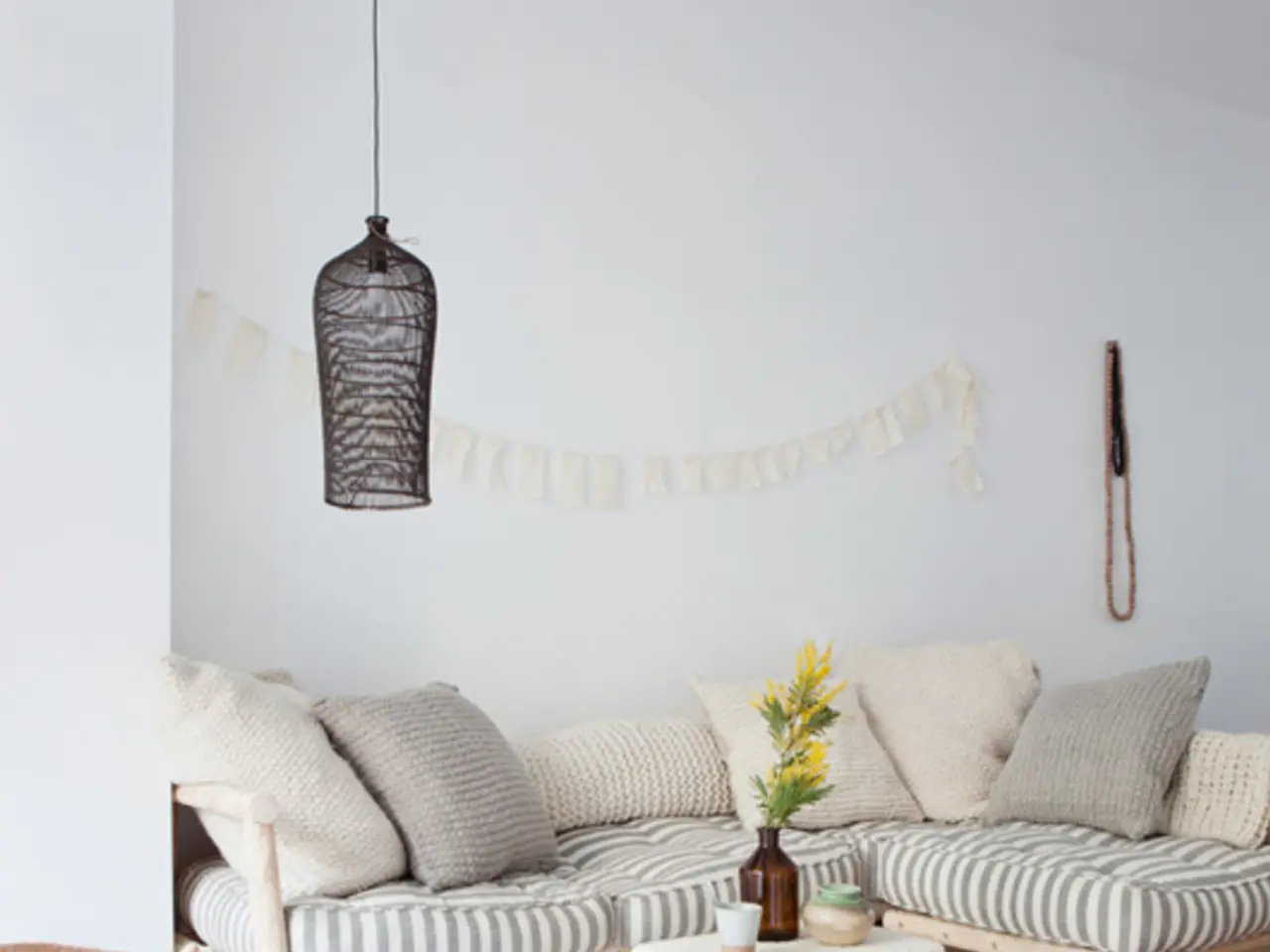Questioning kitchen placement: What's the ideal spot for installing a kitchen island in an expanded kitchen?
In the process of designing a kitchen extension, the placement of a kitchen island can significantly impact the functionality, flow, and aesthetic appeal of the space. Here are some key guidelines to consider for maximum benefits:
Space and Clearance
Ensure at least 1 to 1.2 meters (42-48 inches) of clearance around the island to allow comfortable movement and appliance access. This clearance is critical to maintain natural kitchen flow and usability, preventing any cramped feeling or obstruction in workflow.
Island Size and Proportions
Aim for an island width of about 3 to 4 feet (90-120 cm) and length between 7 to 10 feet (210-300 cm) depending on your kitchen extension’s space. A depth of around 1.2 meters (120 cm) works well for combined prep and seating areas.
Height Considerations
Follow the standard counter height of 36 inches (91 cm) to align with existing kitchen counters and appliances, fostering ergonomic working conditions. If incorporating seating, an extended height of 42 inches can be used but may affect workflow consistency.
Function Zones
Place the island so it complements established kitchen zones (prep, cooking, cleaning), typically centered or adjacent to the main counter workspace for seamless workflow integration. Avoid blocking key appliance doors or establishing isolated work areas.
Seating and Social Interaction
If seating is desired, incorporate a countertop overhang of 15-18 inches for comfortable knee space and allow 24-30 inches width per person to maintain comfort. Position seating to encourage visual and spatial connection to the rest of the kitchen or adjoining living spaces.
Design Style and Storage
Choose island styles like open shelving for airy, minimal aesthetics or mixed cabinetry for versatile storage (pull-out prep stations or peninsula extensions) to enhance both beauty and utility within confined spaces.
By combining adequate clearance, proportionate sizing, ergonomic height, functional zoning, and aesthetic choices such as open shelves or peninsula-style extensions, you ensure the kitchen island enhances functionality, flow, and visual appeal in your kitchen extension.
When considering small kitchen island ideas, working with a professional kitchen designer can help explore all your options and personalize the design to suit your individual lifestyle needs. Whether you're aiming for a central focal point, a multi-functional workspace, or a social hub, the right kitchen island can transform your kitchen extension into a space that truly meets your needs.
- For the kitchen extension project, carefully consider the placement of the kitchen island, as it can greatly impact the home's utility and lifestyle.
- In home-and-garden stores, look for tools and materials to create a practical kitchen island that adheres to space and clearance guidelines for a seamless flow.
- When planning the kitchen island dimensions, aim for an island length between 7 to 10 feet, and a width of about 3 to 4 feet, with a depth of around 1.2 meters for combined prep and seating areas.
- To maximize storage options, design your kitchen island with mixed cabinetry or pull-out prep stations, ensuring efficiency and versatility in your kitchen extension.
- To maintain ergonomic working conditions, use a standard counter height of 36 inches (91 cm) for the kitchen island, but be aware that extended heights of 42 inches may affect workflow consistency.
- By establishing seating or social interaction areas on the kitchen island, you create a more inviting and connected environment within your kitchen extension.
- Designers can help you achieve a kitchen island that suits your personal lifestyle, whether you want a central focal point, a multi-functional workspace, or a space for socializing in your home.
- During the design phase, keep an eye on costs and budget constraints, as the project's overall costs can accumulate quickly with additions like extended lighting, flooring, or additional storage space.
- Implementing these ideas and strategies in your kitchen island design ensures that you end up with a functional, aesthetically pleasing space that meets the needs of your household and enhances the overall decor of your home.




