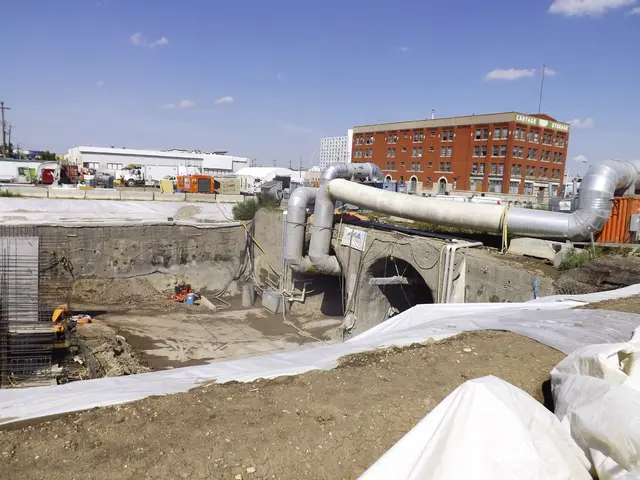Planning a loft conversion? These are the essential details you should take into account
Transforming Lofts: A Guide to Easiest and Most Challenging Conversions
A loft conversion can be a fantastic way to add extra living space to your home, but it's important to understand the factors that influence the ease and cost of the conversion.
Easiest Roof Structures to Convert
The easiest roof structures to convert are simple pitched roofs, suitable for Velux or dormer conversions. Velux loft conversions are the least invasive, involving adding roof windows into the existing roofline without altering the structure. Dormer conversions create a vertical extension to the existing roof slope to increase usable space. Both options require minimal structural changes and usually do not need planning permission unless in conservation areas.
Moderate to Challenging Roof Structures
Hip roofs, where all sides slope downwards to the walls, often require a hip to gable conversion to create enough space for a loft. This conversion extends the sloping side to form a vertical gable wall, which is more involved structurally than dormer or Velux conversions but can significantly increase internal space.
Mansard loft conversions are more complex and costly because they require steeply pitched walls and significant structural changes to the existing roof. They need sufficient roof height and may not suit homes with low roof pitches or complex roof designs.
Hip and valley roofs, with their complicated shape and multiple seams, are more difficult and costly due to their increased likelihood of leaks and construction complexity.
Factors Affecting the Ease of Loft Conversion
In addition to the roof structure, other factors that can affect the ease of a loft conversion include the height of the loft, the need for additional windows, and the installation of a staircase. If the initial roof space inspection reveals a head height of less than 2.2m, this does not necessarily mean you can not convert your loft.
If your staircase rises from a room, rather than a hall, you have two choices: It can be entirely enclosed within a hallway to an external door or the staircase can be enclosed in a lobby at the base of the stairs. The lobby walls and doors will need to be fire-resistant.
Fire Safety Measures
Protecting the occupants of the property is always the primary focus in any loft conversion. Combining fire doors, fire and smoke alarms, and fire-resistant materials to create a protect escape route from the loft to the exterior of the building is key to this. In some cases, the addition of a fire misting system or escapable windows in the loft can further improve safety.
Cost and Planning
Loft conversion costs can vary from around £18,000 to as high as £90,000. Costs will be significantly lower where you've got a suitably spacious loft to start with, and for simpler designs such as rooflight loft conversions.
Not all homes are suitable for a loft conversion. Factors that may prevent a loft conversion include insufficient height, properties in conservation areas or listed buildings, and properties where you do not own the freehold on the loft space.
If your home is semi-detached or terraced, then you will need to notify your neighbours of your planned work if it falls under the requirements of the Party Wall Act. Building Regulations approval will always be required when converting a loft.
Planning Permission
Do you need planning permission for loft conversions? The simple answer is not always - in many cases the work tends to fall under Permitted Development rights. However, certain types of loft conversion such as mansard loft conversions will require planning permission.
In summary, simple pitched roofs are easiest to convert, while architectural complexity, roof pitch, and height determine the increasing difficulty and cost of loft conversions. Always consult with a professional before starting any loft conversion project to ensure compliance with all regulations and to get an accurate estimate of the costs involved.
- A loft conversion can provide additional living space for your home, but it's crucial to consider factors that impact the ease and costs of the conversion.
- Simple pitched roofs are the easiest to convert, suitable for Velux or dormer conversions.
- Velux loft conversions involve adding roof windows into the existing roofline with minimal structural changes.
- Dormer conversions increase usable space by creating a vertical extension to the existing roof slope.
- Hip roofs usually require a hip to gable conversion to add enough space for a loft, extending the sloping side to form a vertical gable wall.
- Mansard loft conversions are more complex and expensive due to their steeply pitched walls and significant structural changes.
- Hip and valley roofs with their complicated shape and multiple seams are more difficult and costly due to their increased likelihood of leaks and construction complexity.
- Factors such as the height of the loft, the need for additional windows, and the installation of a staircase can also affect the ease of a loft conversion.
- If the initial inspection reveals a head height of less than 2.2m, it doesn't necessarily mean you can't convert your loft.
- Fire safety measures like fire doors, fire and smoke alarms, and fire-resistant materials are essential for ensuring a safe escape route from the loft to the exterior of the building.
- Loft conversion costs can range from £18,000 to £90,000, with cheaper options available for simpler designs like rooflight loft conversions.
- Factors such as insufficient height, conservation areas, listed buildings, and not owning the freehold on the loft space may prevent a loft conversion from happening.
- Notify your neighbours and obtain building regulations approval for any loft conversion work that falls under the Party Wall Act requirements, and always consult with a professional contractor for guidance on regulations and costs.




