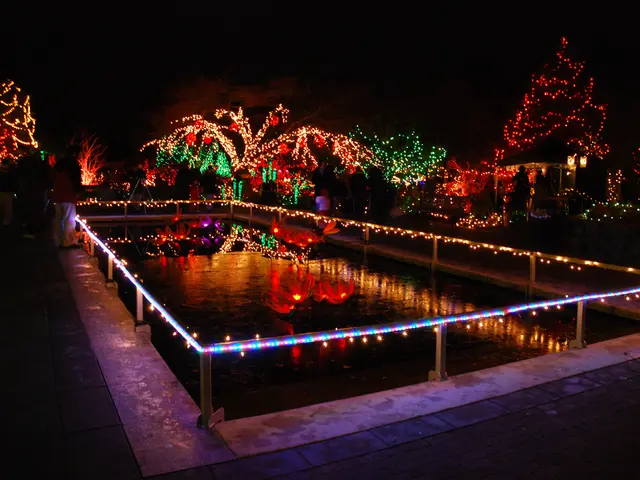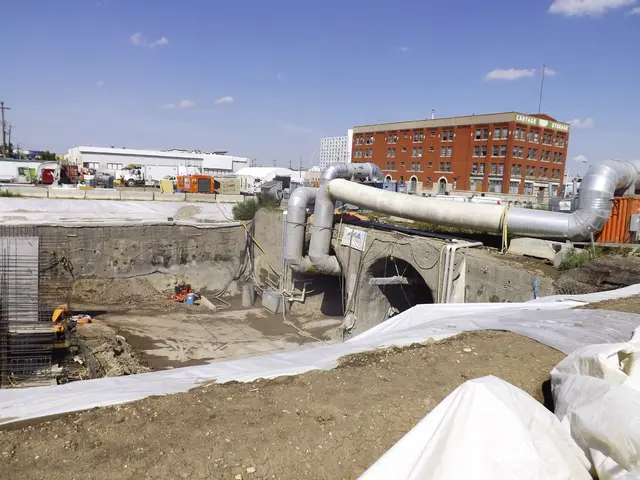Innovative Spanish abode leverages challenging site in prime location
Casa Magarola: Blurring Indoor-Outdoor Boundaries in Sant Cugat del Vallès
Nestled into the mountainside near Barcelona's Sant Cugat del Vallès, Casa Magarola, designed by Raúl Sánchez Architects, showcases a unique design philosophy that respects the terrain and harmonises with its surroundings.
The 175 sq m residence is a testament to minimal intervention, with its earthy, burnt orange-toned render seamlessly blending the house with the natural surroundings. This approach minimises the visual impact and maximises integration with the landscape, demonstrating the architect's intention to lightly touch the landscape.
The house features a spacious kitchen-dining area with a concrete and Ceppo di gré stone island and a built-in bench along the glazed facade. The living room, connected to the kitchen-dining area, showcases a Jasper Morrison cork stool, a Nani Marquina rug, a Joan Antoni Blanc floorlamp, and a fireplace. Vintage pieces from Fenix Originals are showcased throughout the interiors, while artworks by Spanish artists such as Manu Manu Muñoz, Francisco Suárez, Catalina Montaña, and Iñigo Arregi are dotted throughout the house.
The H-shaped upper floor of the house features two hidden balconies that allow natural light to flow into more private spaces, including a shower room. The sideways views from these hidden balconies frame the landscape, creating a sense of connection with the outdoors. The kitchen includes 1960s Vico Magistretti chairs, adding a touch of retro charm.
Privacy is ensured with lattice screens on the street-facing facade, while a white metal fence protects a terracotta-hued block, serving as a regular and hermetic volume from the street. The entrance to the house is a square balcony enveloped by a green canopy, and there is no traditional front door.
Casa Magarola's design also prioritises sustainability. The house is equipped with solar panels and a rainwater collection system, making it highly energy-efficient. The architects led by Raúl Sánchez used a subtle approach for the construction, relying on structural concrete 'legs' and thin reinforced concrete slabs.
A coral spiral staircase connects the living area to the upstairs bedroom and the top-floor roof terrace. The first step of the coral spiral staircase is an enormous piece of local rock, paying tribute to Carlo Scarpa's approach to staircases. Only two out of the site's existing 40 trees were removed during the construction, further emphasising the architect's commitment to preserving the natural environment.
In conclusion, Casa Magarola exemplifies an architectural approach that respects the terrain through minimal intervention and uses materiality and spatial design to blur boundaries between interior and exterior environments, enhancing a dialogue with its natural setting.
- The interior design of Casa Magarola, with its fusion of concrete, Ceppo di gré stone, cork, and vintage pieces, reflects a lifestyle that merges contemporary minimalism with a rustic charm, blending seamlessly into the home-and-garden setting.
- The hidden balconies throughout Casa Magarola, showcasing views of the landscape and allowing natural light to flow inside, highlight an interior-design strategy that enhances the connection between indoor living spaces and the exterior, thereby promoting a lifestyle that harmonises with the surrounding environment.




