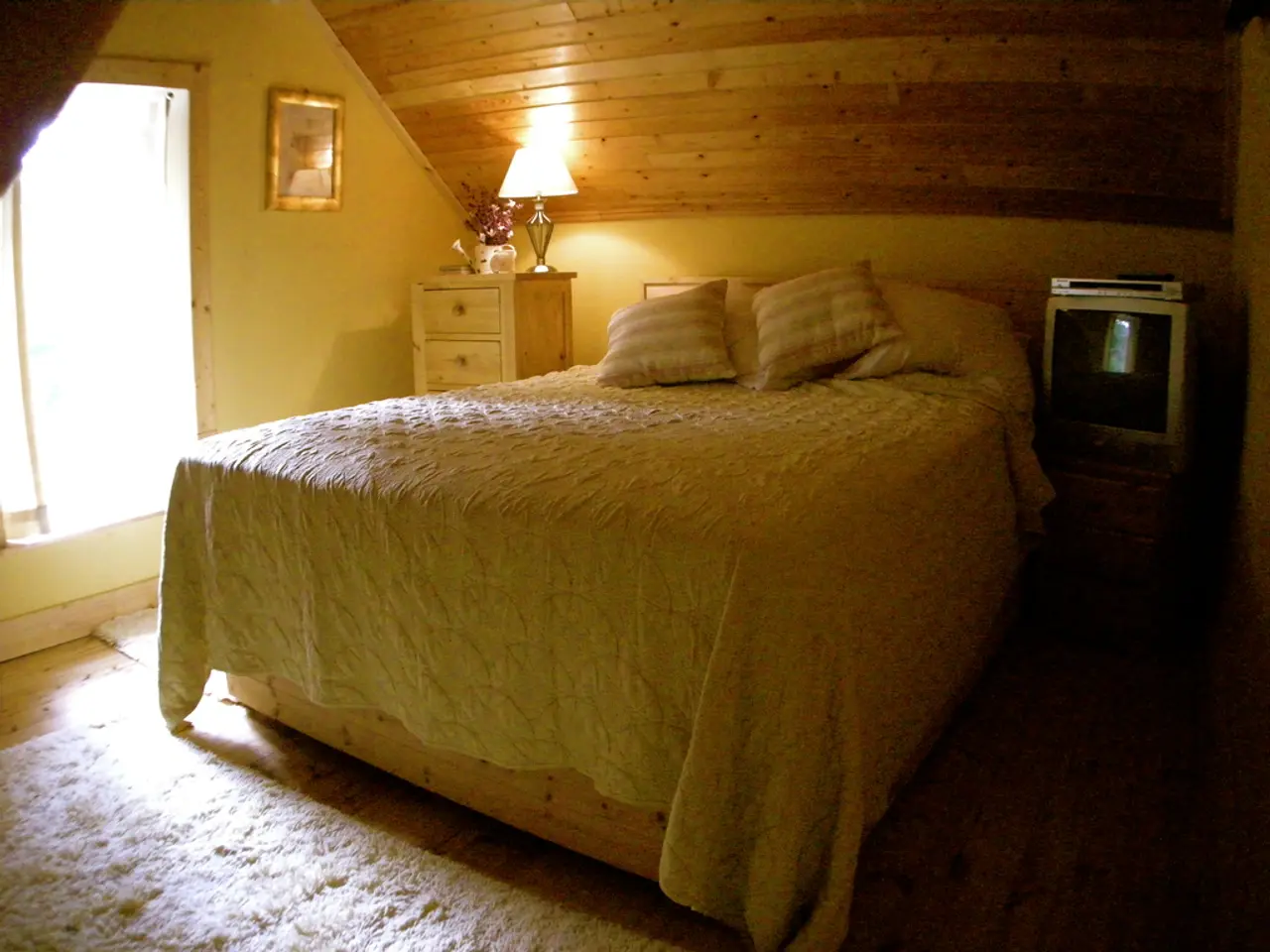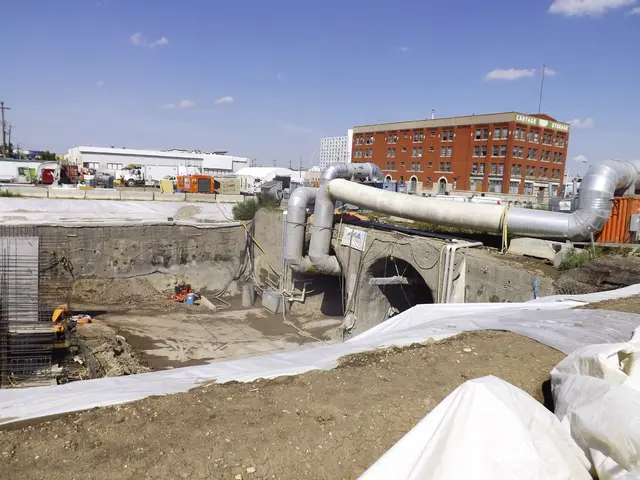Home addition or annexe: Optimal methods for expanding a residence
An annexe, a self-contained accommodation often referred to as a 'granny annexe', can be an excellent addition to any property. Typically consisting of one or more bedrooms, a kitchen, bathroom, and a living area, an annexe can serve various purposes, from providing a home for older relatives to creating luxurious guest accommodation, home offices, or creative studios, all separate from the main house.
Planning Permission for an Annexe
Constructing an annexe might require planning permission, as an annexe that exceeds the permitted development parameters usually does. Common requirements for obtaining planning permission in the UK include the annexe having a functional link and being ancillary to the main dwelling, being in the same ownership as the principal dwelling, remaining within its curtilage, and meeting local design standards.
Annexes should be well-related to the main dwelling, either as an extension, a detached building, or a conversion of an existing structure. In rural areas, it's preferable for the annexe to be an extension if possible, not exceeding 50% of the existing dwelling’s footprint, being subservient in scale to the main dwelling, and meeting local design standards.
If the annexe is self-contained (with separate kitchen and living facilities), it is more likely to require a full planning application. Detached, habitable annexes that exceed permitted development rights usually need permission. It's essential to check local authority policies and consider professional planning support to ensure your annexe meets all conditions for approval.
Building an Annexe: What to Consider
When building an annexe, several factors should be taken into account. The construction process can take around five to six months from start to finish, including planning, design, build, and interior fit-out.
An annexe can be attached or detached from a house, with its own entrance that may connect to the main house. When using a garden room as a bedroom, consider comfort and security to ensure it's a viable sleeping space. Outdoor space will be sacrificed when building an annexe, unless converting an existing outbuilding or garage.
Council tax might be payable for an annexe in England, but there are exemptions and discounts in some situations. When constructed under the Caravan Act, an annexe is classed as a mobile unit and may not require full planning permission.
Expert Advice
Roy Weatherall, the managing director of Green Retreats, a company at the forefront of innovation in garden annexes for over 20 years, specializes in garden annexes, self-contained living spaces designed for multigenerational living and independent lifestyles. Andrew Colley, annexe development manager at iHus, helps clients navigate timelines, customization options, and technical details to ensure a smooth start to every project. Andrew Colley specializes in virtual consultations and project planning, and is a key point of contact from initial consultation through to the site survey.
In some cases, small annexes built within permitted development limits or mobile units under the Caravan Act do not need full permission but might require a lawful development certificate. It's always recommended to contact your local planning authority early to confirm specific requirements and consider professional planning support to ensure your annexe meets all conditions for approval.
- An annexe might require planning permission, as one that exceeds the permitted development parameters usually does.
- The annexe should have a functional link to the main dwelling and be ancillary to it, being in the same ownership and within its curtilage, to obtain planning permission in the UK.
- If the annexe is self-contained with separate kitchen and living facilities, it is more likely to require a full planning application.
- Detached, habitable annexes that exceed permitted development rights typically need planning permission.
- Several factors should be considered when building an annexe, such as the construction process, which can take around five to six months.
- An annexe can be attached or detached from a house, with its own entrance that may connect to the main house.
- When using a garden room as a bedroom, comfort and security should be ensured to make it a viable sleeping space.
- In some cases, small annexes built within permitted development limits or mobile units under the Caravan Act might not need full permission but might require a lawful development certificate.
- Professional planning support is essential to ensure your annexe meets all conditions for approval, as it's important to check local authority policies and confirm specific requirements with your local planning authority early.




