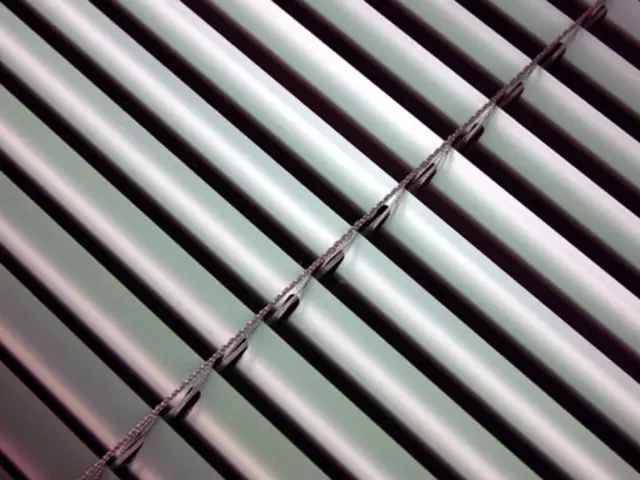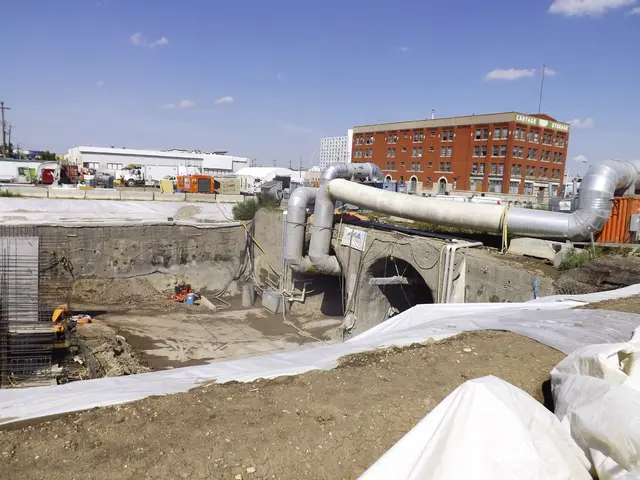Five Pitfalls to Avoid in Loft Conversion Projects, as Warned by Architects and Construction Professionals
Transforming an underused attic into a livable space is a popular home renovation choice, but it's important to steer clear of common loft conversion mistakes to ensure the project is cost-effective and comfortable.
A loft conversion offers myriad possibilities, from a cozy home theater to an expansive guest bedroom. However, the expense and potential complications of the process necessitate careful planning. Lucky for you, expert architects are on hand to offer advice and help you navigate the process.
Escaping the Heat
One of the most significant challenges with loft conversions is dealing with the heat. Attic rooms can become unbearably hot during the summer, making them uncomfortable to spend time in and causing sleepless nights. To combat this, always plan for air conditioning. While it comes with an added cost, it's an investment worth making, especially during sweltering summer nights.
Besides air conditioning, it's also crucial to consider the design elements in your loft. For instance, excessive glass can lead to overheating, as well as a lack of privacy. Glass-fronted lofts may look attractive, but they can create an oven-like environment, which is far from the relaxing retreat you envisioned.
Taller Ceiling Heights
Loft conversions invariably result in lower ceiling heights compared to the rest of the house. While it's understandable to keep costs low, don't sacrifice usable space by settling for cramped quarters. It's worthwhile to modify the floor below's ceiling to sink the new structure for the extra headroom. This may appear to be a more expensive option, but it ensures a more comfortable and usable space.
Bathroom Placements
When considering the layout for your loft conversion, placement of the bathroom is crucial. Placing the bathroom at the front of the house can make plumbing more difficult and expensive. To prevent this, aim to place your new bathroom near the existing plumbing if possible. Proper planning can help save time and money during the renovation process.
Fire Prevention Measures
Safety should always be a top priority in any renovation project. Fire safety measures are essential in loft conversions, as they differ from basement additions. It's important to consult with a professional to ensure you adhere to all the necessary regulations, including upgrading doors to fire doors, implementing fire escape measures, and installing sprinklers if necessary.
Roofing Errors
Improper flashing installation around dormers, skylights, and roof extensions can result in water leaks and damage in your loft. Engage a roofing specialist from the beginning to guarantee materials work together cohesively and protect your investment. Additionally, insulation is often neglected to save money, but installing proper insulation is essential to avoid overheating in the summer and cold temperatures in the winter.
By carefully considering these common pitfalls and working with experts, you can create a loft conversion that is both functional and comfortable, while minimizing expenses and unnecessary complications. Select the perfect design elements that cater to your needs, such as attic bedroom or home gym ideas, and transform your unused space into a valuable asset.
- To maintain comfort in your loft conversion, consider installing air conditioning to combat the heat issues common in attic rooms.
- Instead of sacrificing usable space by settling for cramped quarters due to lower ceiling heights, consider modifying the floor below's ceiling to sink the new structure for extra headroom.
- To save time and money during the loft conversion renovation process, aim to place your bathroom near the existing plumbing, if possible, which can make plumbing easier and less expensive.







