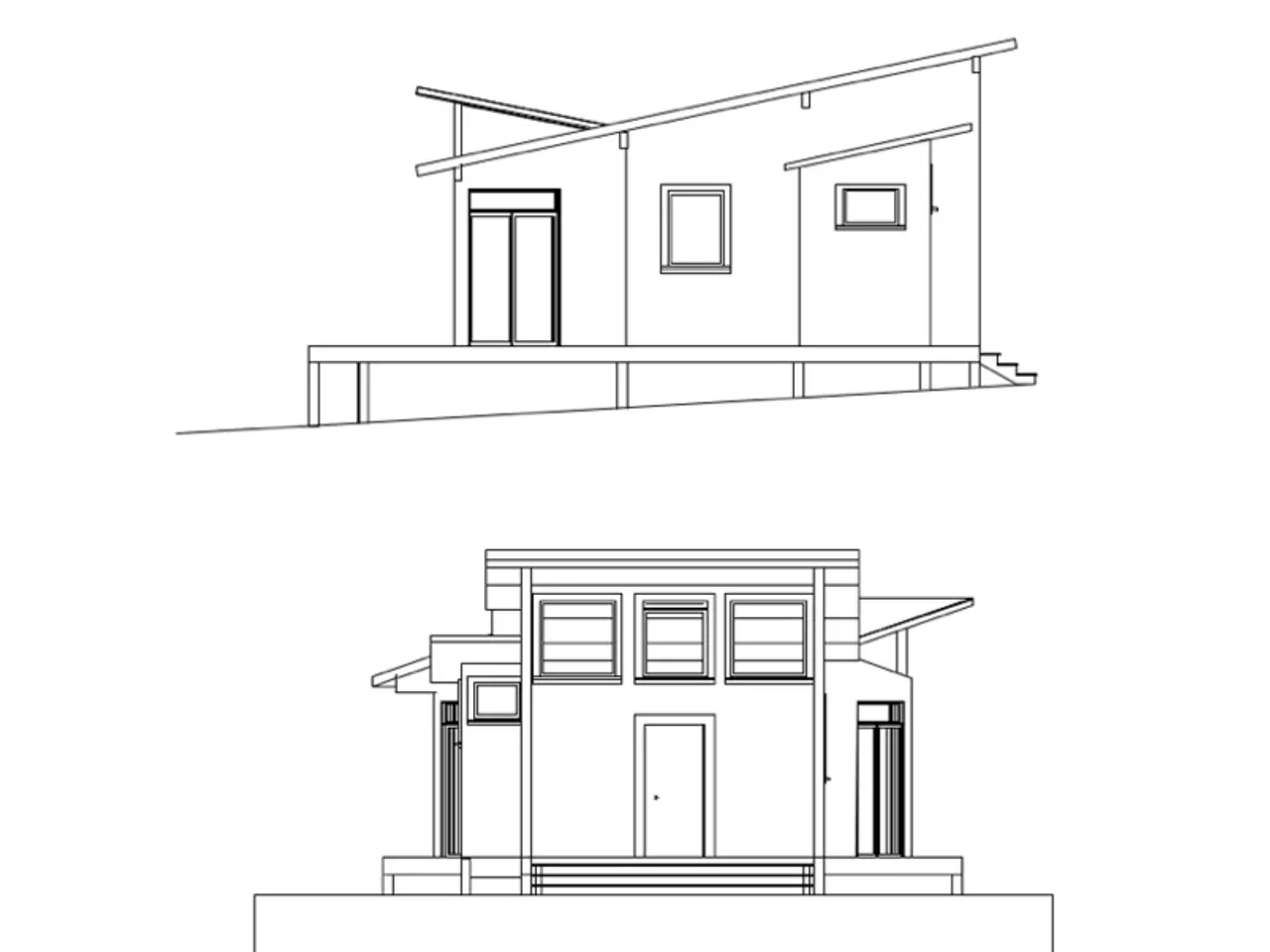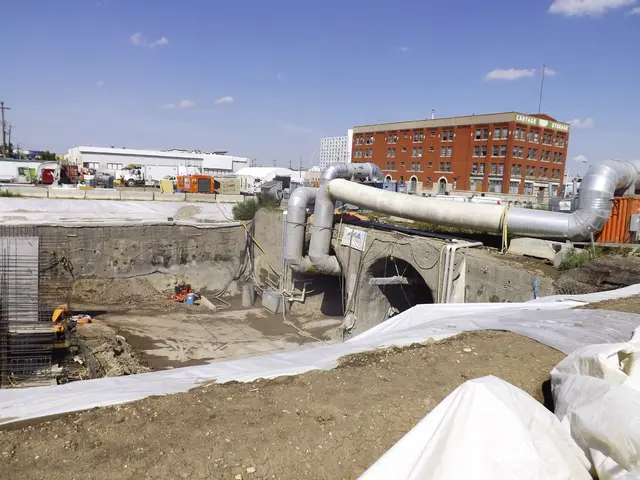Expanding the facade of a home: Examining strategies for a seamless execution of this endeavor
A front house extension is a popular home renovation project that involves expanding the living space of a house towards the front side of the property. These extensions can range from a modest porch addition to a full two-story extension, depending on the physical and planning constraints of the plot, and your individual requirements.
However, homeowners often face challenges when applying for planning permission for a front house extension. Common issues include submitting incomplete or inaccurate documentation, misunderstanding planning and building regulations, and misjudging size, height, or location restrictions. These problems often lead to delays, added costs, or outright refusal of permission.
One of the key issues is incomplete or incorrect paperwork. Missing plans, forms, or certificates can halt the approval process until corrected. To address this, engaging professional designers or architects can ensure all documents are accurate and complete, reducing delays and resubmissions.
Another issue is a lack of understanding of local planning rules, permitted development limits, and building regulations requirements, especially for front extensions which have stricter constraints than rear ones. It is advisable to research local planning policies thoroughly to understand permitted development rights and any local constraints upfront, helping to tailor designs to comply without unnecessary applications.
Ignoring specific local restrictions is another pitfall. Front extensions often face additional limitations such as not facing highways or public roads, and stricter rules in conservation areas or for listed buildings. Consulting with local council or planning officers early can clarify ambiguities and preempt issues related to location, size, and design restrictions.
Underestimating costs and professional support needs is another common problem. Overlooking associated fees (legal, architectural, structural engineering, application fees) and the value of employing experienced professionals can cause budgeting and procedural problems. Comprehensive budgeting, including all hidden and associated costs beyond construction alone, can help avoid these issues.
Even if building regulations approval is not required, it is essential for safety and quality and can affect design details. Always ensure compliance with building regulations.
When building to the front, take into consideration the street scene and surrounding architecture to ensure your new extension doesn't stand out for all the wrong reasons. Maintain or enhance the aesthetic appeal of the front elevation by choosing materials and finishes that complement the existing facade to create a cohesive and visually pleasing appearance.
It isn't just a build over agreement and planning permission that you need to think about when planning a front house extension. The impact on your neighbours should be a consideration too. Your proposals should be subservient to the existing building hierarchy. Planners are more restrictive about allowing works to the facades of a property that can be seen from the public highway, especially if the property is within a Conservation Area.
Before submitting your application for a front extension, it is wise to look at what the local council has already allowed to be built. Always look at the local council's residential guidance, as what will be acceptable to one council might not be to another.
By preparing carefully, involving professionals, and adhering strictly to rules and documentation standards, homeowners can reduce stress, avoid costly redesigns or refusals, and secure planning permission for their front house extensions more smoothly.
- A front house extension project can involve expanding the living space of a home towards the front side of the property, ranging from a modest porch addition to a full two-story extension.
- Homeowners often encounter issues when applying for planning permission for a front house extension, such as submitting incomplete or inaccurate documentation, misinterpreting planning and building regulations, and underestimating size, height, or location restrictions.
- Hiring professional designers or architects can ensure all application documents are accurate and complete, potentially reducing delays and resubmissions.
- Understanding local planning rules, permitted development limits, and building regulations requirements is essential, especially for front extensions which have stricter constraints than rear ones.
- Ignoring specific local restrictions can lead to issues with location, size, and design, so consulting with local council or planning officers is advisable.
- Comprehensive budgeting is crucial to avoid budgeting and procedural problems, including all hidden and associated costs beyond construction.
- Building to the front requires considering the street scene and surrounding architecture to ensure the extension complements the existing facade and creates a cohesive appearance.
- Before submitting a front extension application, it is wise to review what the local council has already allowed to be built and adhere to the local council's residential guidance to increase chances of approval.




