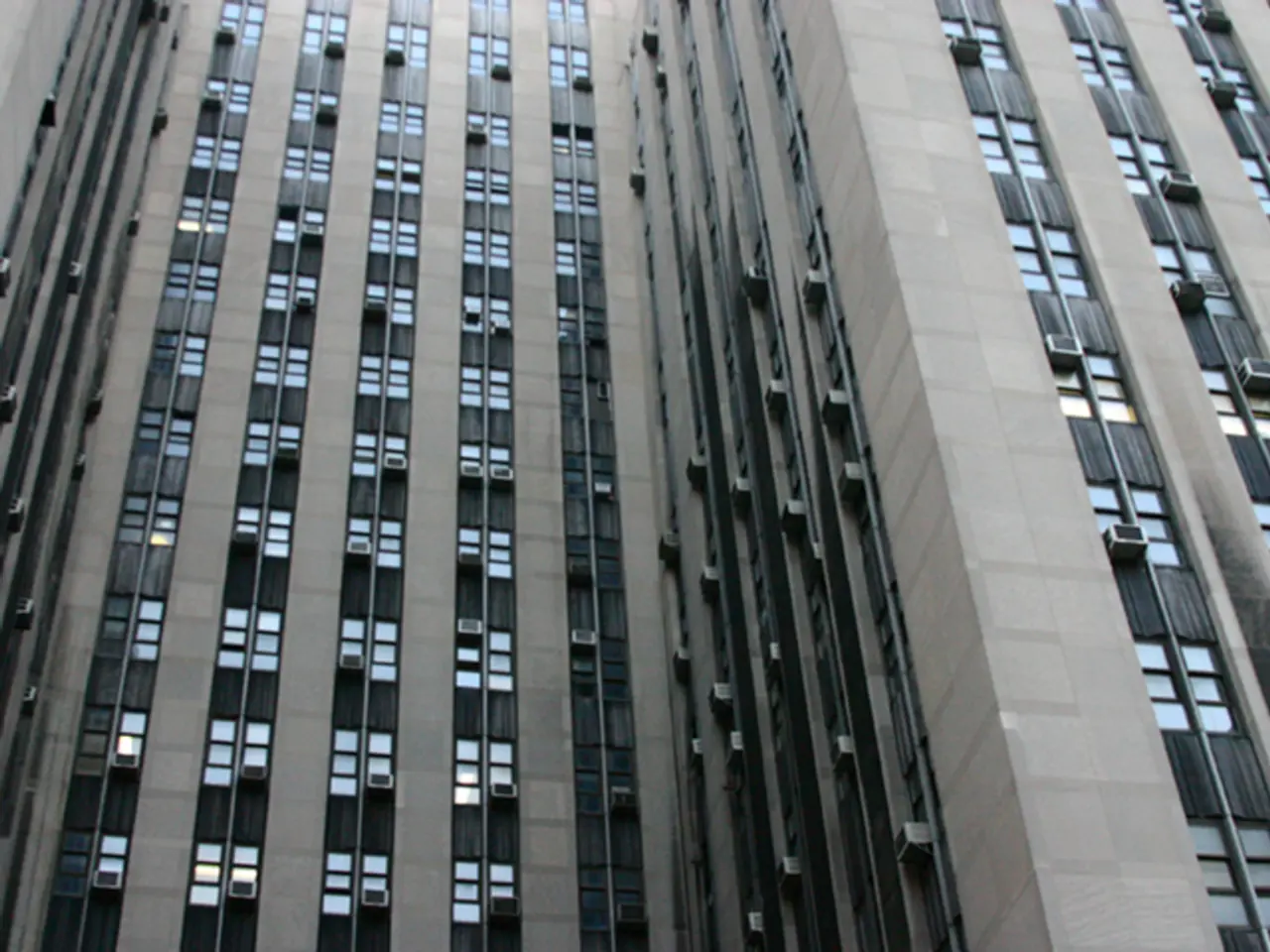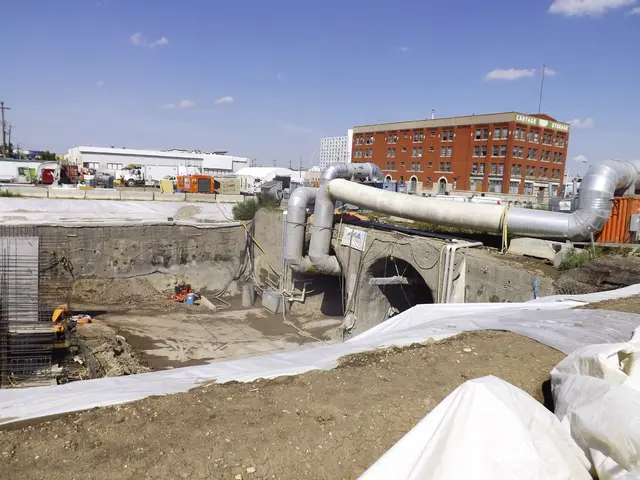Essential facts about loft conversion window regulations to consider before vertically expanding
Regulatory Requirements for Loft Conversion Windows: Ensuring Safety, Comfort, and Compliance
When it comes to loft conversions, the regulatory requirements for windows are extensive and far-reaching, covering various aspects such as fire safety, ventilation, thermal performance, security, planning considerations, and building regulations approval. These requirements are designed to ensure the safety, comfort, and compliance of loft conversions with legal standards.
1. Fire Safety
Fire safety is a top priority in any building project, and loft conversions are no exception. Windows in loft conversions must not obstruct fire escape routes or ladder access, ensuring safe escape in case of fire. Fire precautions inside and outside the building must not be compromised by new window or rooflight installations. Loft conversions typically require compliance with Part B of the Building Regulations, which covers fire safety, including means of escape and fire-resistant materials around openings.
2. Ventilation
Adequate ventilation is crucial in loft conversions to prevent condensation and maintain air quality. Windows or rooflights often contribute to natural ventilation. Mechanical or passive ventilation systems must comply with relevant building regulations, often detailed in Part F. The design should consider cavity ventilation and condensation control as part of the thermal envelope design.
3. Thermal Performance
Windows installed in loft conversions must meet minimum thermal performance standards, related to insulation and energy efficiency. This typically involves compliance with Part L of the Building Regulations, covering conservation of fuel and power. The thermal design should include appropriate glazing, thermal insulation around window frames, and airtightness measures to prevent heat loss.
4. Security
Windows should comply with security requirements to prevent unauthorized access. While specific standards vary, they generally involve the use of locks, appropriate glazing, and compliance with Part Q (security) of the Building Regulations in the UK.
5. Planning Considerations
Planning permissions might be required depending on the property type, location, and the extent of changes, including new windows. Window design and placement may be subject to local planning policies concerning aesthetic, privacy, and heritage considerations. Building regulations approval is always required for loft conversions that involve new windows or rooflights, even if planning permission is not needed.
6. Building Regulations Approval
All work on loft conversion windows is classified under ‘Building Work’ and requires compliance with relevant regulations, including structural safety (Part A), fire safety (Part B), ventilation (Part F), thermal performance (Part L), sound insulation, and electrical safety (Part P if electrically operated windows or related wiring is involved). Approval involves inspections at various stages by building control surveyors, who issue completion certificates upon satisfactory compliance.
Additional Considerations
For listed buildings, listed building consent is always required, regardless of whether permitted development applies. Conservation-style roof windows, which sit flush with the roof tiles and have a central glazing bar, are usually preferred in such cases. For habitable rooms, trickle vents should provide at least 5000mm² of free area.
In summary, loft conversion windows must ensure fire safety by maintaining escape routes, provide adequate ventilation, meet thermal efficiency standards, comply with security requirements, and obtain building regulations approval. Planning permissions may also be necessary depending on local rules and the scope of work. These requirements collectively ensure that loft conversions are safe, energy-efficient, and legally compliant.
[1] Building Regulations Approval for Loft Conversions [2] Thermal Performance in Loft Conversions [3] Fire Safety in Loft Conversions [4] Ventilation in Loft Conversions [5] Security in Loft Conversions
- Guides and professional advice can help navigate the complex regulatory requirements for loft conversion windows, ensuring that your project will meet safety, comfort, and compliance standards.
- Designing loft conversions with energy-efficient windows and proper insulation can lead to reduced energy costs and a more eco-friendly home lifestyle.
- To maintain a harmonious blend with the overall home design, consider selecting windows suitable for a loft extension that match the style of your existing windows or home-and-garden architecture.
- It's essential to obtain the necessary permits for your loft extension project to avoid fines or potentially having to dismantle non-compliant building work. Always ensure you understand and adhere to local home improvement regulations and codes during the planning and build phases.




