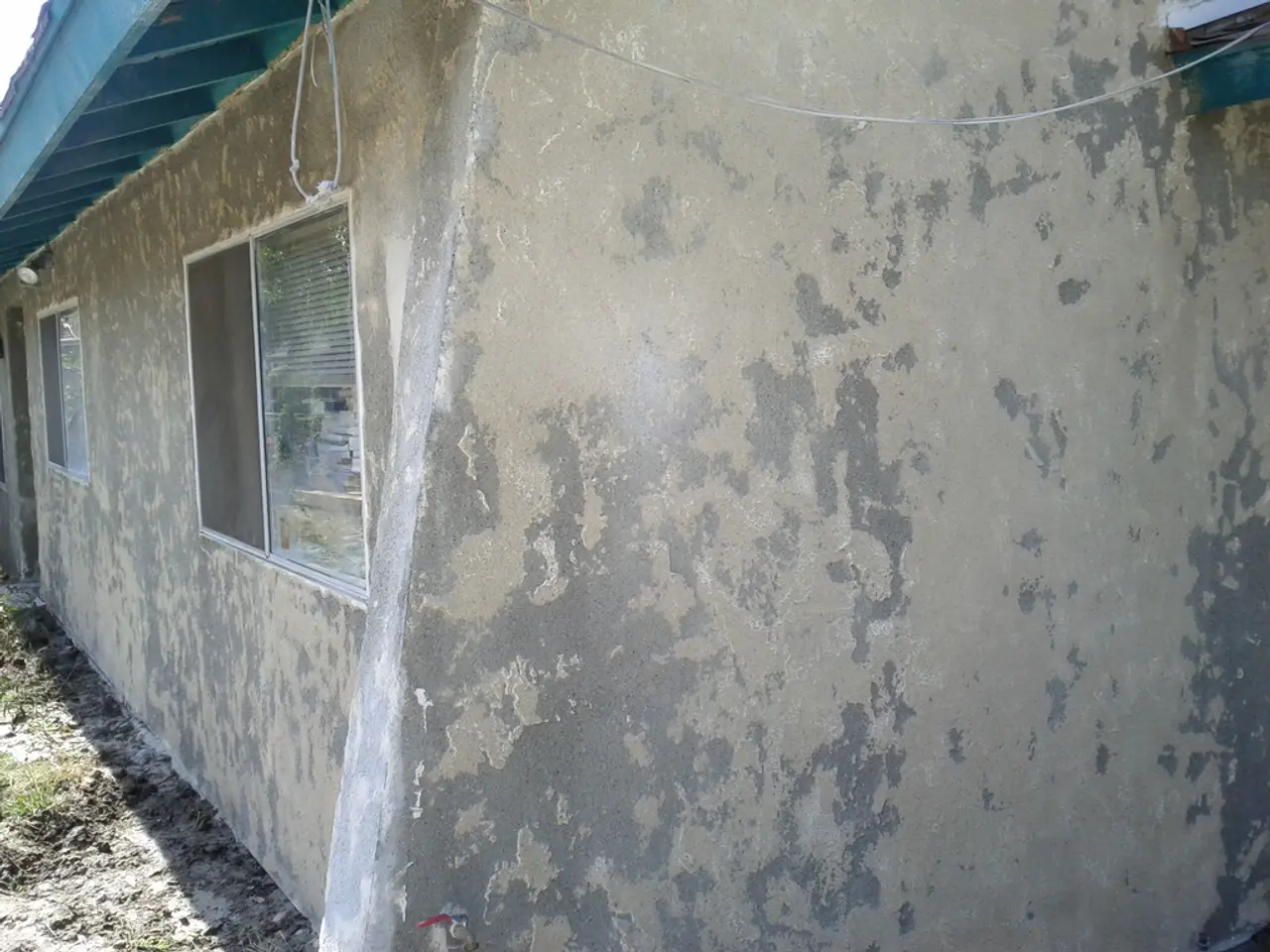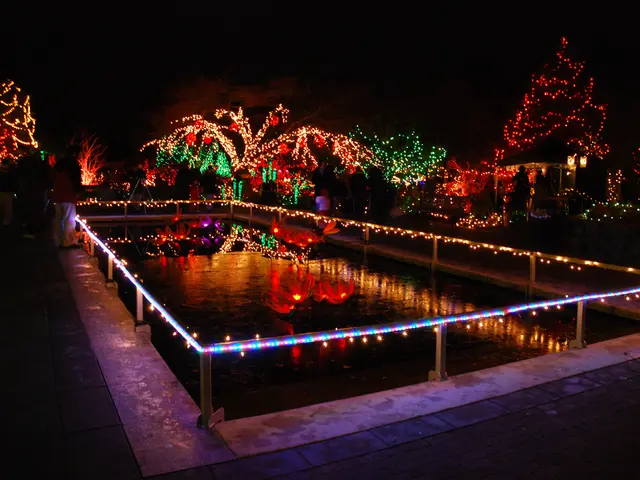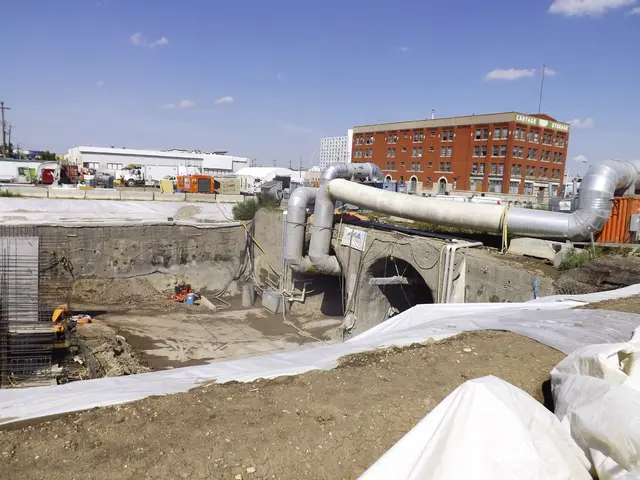"Deconstructing a '70s bungalow for a contemporary abode, boasting eco-friendly characteristics - explore the remarkable transformation of this sleek residence"
In a small town in South Yorkshire, Stephen and Helen Surtees embarked on an exciting journey to build their dream home from scratch. The couple, who had been struggling to find a house that met their needs, decided to take matters into their own hands and create a sustainable, minimalist self-build home.
The project began with the purchase of a dated 1970s two-bedroom bungalow, which they intended to demolish and replace with a contemporary, energy-efficient home. The Surtees family rented a place to live 10 miles away during the build and ended up living there for three years.
The design of their new home was inspired by Mies van der Rohe's Barcelona Pavilion, with a focus on clean lines, open-plan living, and maximizing natural light. They chose an architect, Andy Thomas, from local company Thread Architects, who helped them create a design that was not only aesthetically pleasing but also met local building standards and energy efficiency requirements.
The finished house is a five-bedroom home with a contemporary feel and features a split-level space, large sliding doors, floor-to-ceiling glazing, and an open-plan kitchen diner. The main bedroom boasts a dressing area, while one of the bedrooms doubles up as a home office. The bathroom has playful design touches, and the rear of the house opens up into a series of spectacular contemporary internal and external living spaces.
The front of the house uses a limited palette of high-quality crafted materials to create a bold and expressive entrance and front garden. The sunken patio leads off the main living area, and the house features two outdoor entertaining areas, including an upper terrace with a barbecue outdoor kitchen.
The Surtees family appreciated the home automation features, such as electric blinds, an eco heating system, electric Velux windows, and automatic motion sensor lighting. The house is efficient, as it has not required the use of the log burner installed.
The demolition began in the first week of lockdown and was stop-start due to unclear government guidelines. However, material shortages towards the end of the build were the only significant issues faced during construction.
For those considering a similar project, it is crucial to engage early with local planning authorities, incorporate high sustainability standards with energy-efficient construction methods, and consider an architect or designer experienced in eco-friendly, minimalist homes tailored to local regulations and site conditions.
The Sheffield Plan mandates domestic dwellings to meet nationally described space standards and to be adaptable, and new builds in South Yorkshire are expected to meet national building regulations and sustainability standards, including energy efficiency and accessibility. Pre-application enquiries can help clarify requirements for a replacement bungalow.
South Yorkshire and the wider Yorkshire and Humber area have seen a significant increase in new home registrations, indicating active development and support for new housing initiatives, which may be leveraged for planning and consultancy advantages.
In summary, a sustainable, minimalist bungalow replacement with open-plan living in South Yorkshire is feasible, but requires careful planning, including compliance with local building standards, energy efficiency requirements, and planning permission processes. With the right approach and a little patience, it is possible to create a beautiful, energy-efficient home that meets your needs and exceeds your expectations.
- The Surtees family's renovation project aimed to guide the design of their dream home towards a sustainable, minimalist self-build dwelling.
- The Surtees family chose to hire Andy Thomas, a local architect from Thread Architects, to help build their project's design.
- The finished home, inspired by Mies van der Rohe's Barcelona Pavilion, boasts a sleek design, maximizing natural light, open-plan living, and a contemporary feel.
- The home's striking exterior features high-quality crafted materials, while the interior includes large sliding doors, floor-to-ceiling glazing, and a split-level space.
- The Surtees home also incorporates home automation features such as electric blinds, motion sensor lighting, and an eco heating system.
- The family apartment also has smart features like electric Velux windows but hasn't needed the log burner that was installed.
- The Surtees family experienced delays and material shortages during construction, but early collaboration with planning authorities and focusing on sustainability principles mitigated many challenges.
- Future homeowners should consider high sustainability standards, energy-efficient construction methods, and local eco-friendly design expertise when embarking on self-build projects.
- South Yorkshire's Sheffield Plan mandates dwelling adaptability, energy efficiency, and compliance with national building regulations and sustainability standards.
- The increase in new home registrations in South Yorkshire and the Yorkshire and Humber region demonstrates active development and support for new housing initiatives, offering planning and consultancy advantages.




