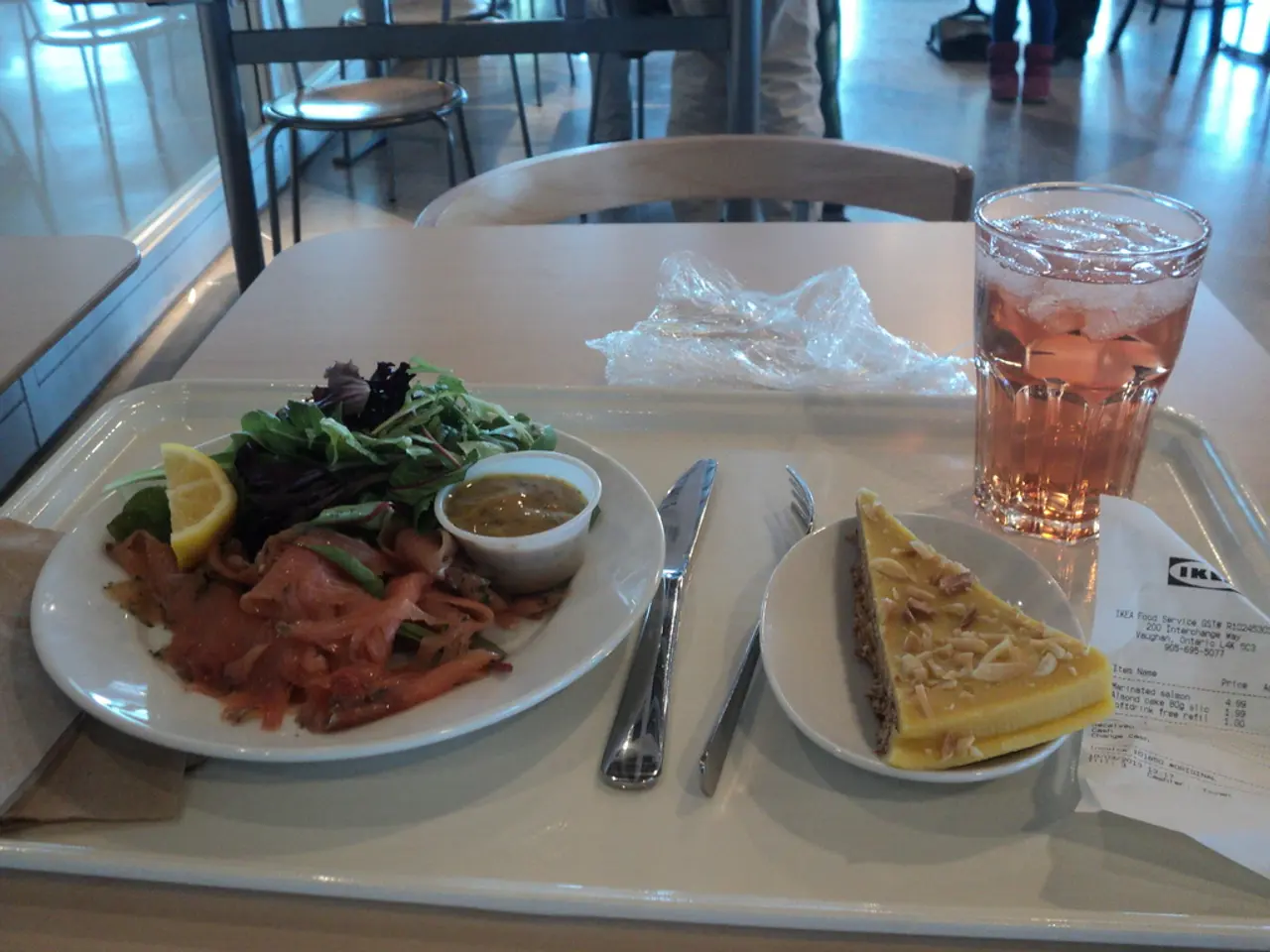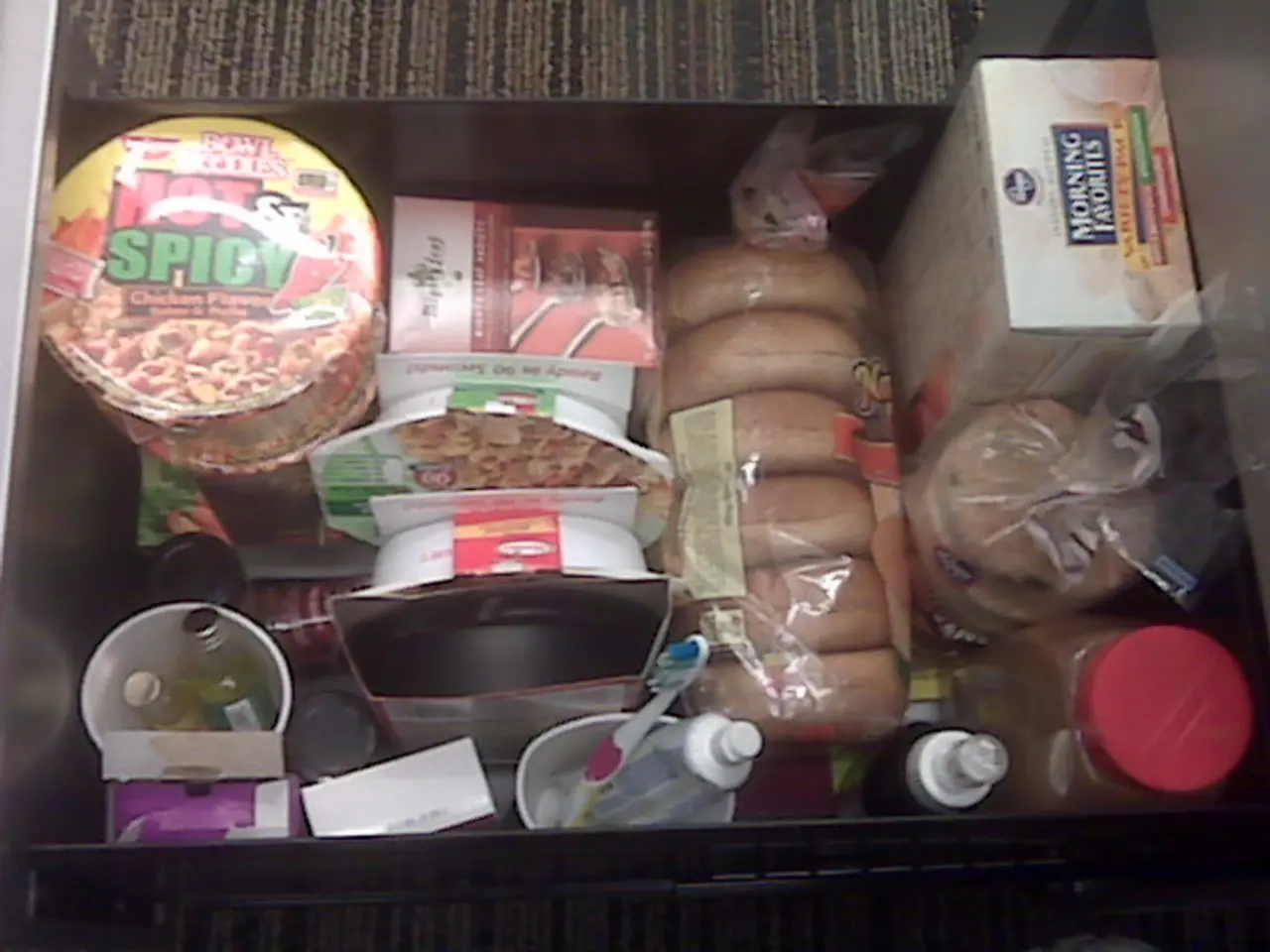Crucial Aspects to Ponder When Planning and Outfitting Your Restaurant
When it comes to designing a restaurant, creating a welcoming and comfortable atmosphere for customers is essential. Here are some key factors to consider to ensure efficient operations, customer comfort, and compliance.
Workflow and Efficiency
A well-designed kitchen layout is crucial for a smooth and logical workflow. This includes a progression from receiving and storage to food preparation, cooking stations, plating/pass area, and order pickup. Efficient placement reduces wait times and bottlenecks. Minimizing cross-traffic and congestion between the front-of-house (dining) and back-of-house (kitchen, storage) is also important to avoid delays and confusion.
Space Allocation
The kitchen typically occupies 25-40% of the total floor space, depending on menu complexity and concept. Adequate storage areas for dry goods, refrigeration, beverages, and cleaning supplies are needed and should be placed for easy access yet out of guest sight.
Dining Room Design
Consider guest movement patterns, ease of staff service, visibility of tables by servers, noise control, and comfort when designing the dining room. The seating should align with the service model, such as full service, counter service, or pickup. Open floor plans boost the social atmosphere and allow flexibility in seating arrangements and staff visibility but may require noise management.
Service Stations and Support Areas
Service stations like expo and drink pickup areas require ample workspace and should be placed logically to facilitate smooth service. Hidden but convenient staff break and storage areas help boost morale and reduce turnover.
Bar and Restrooms
Bar areas should balance seating capacity and operational needs, maintaining a 60-40 space ratio (60% customer space, 40% operational). Restrooms must be sized appropriately for capacity, ADA compliant, and positioned to maintain distance from dining to minimize disruption.
Office and Administrative Spaces
An office area for administrative tasks, payment processing, and staff management is important, along with staff break rooms and technology infrastructure.
Safety and Compliance
The kitchen must have proper ventilation, fire safety measures, and compliance with health codes. Access to utilities like water, electricity, and gas must be efficient and concealed if possible.
Staff and Customer Circulation
Define clear traffic flow for customers (entrance to seating to exit) and separate paths for staff to prevent bottlenecks or interference.
Ambiance and Design Elements
The look and feel (colors, lighting, textures) can influence layout decisions since it affects customer experience. Balance function with the desired atmosphere to create a memorable dining experience.
For a small casual-dining restaurant, about 15 to 18 square feet of space per seat is needed for comfortable seating and aisle space. The dining room, kitchen space, storage areas, and office are major factors to consider in a restaurant's design.
A private room for employees should not take up more than 5% of the total space. The dishwashing and trash areas should take up about 4% of the total space. The customer service area includes a waiting area for customers, a cashier's station, public restrooms, and a bar (if included). Most upscale restaurants don't have a cashier area where patrons pay at the counter.
The dining room design should accommodate various party sizes. The waiting area in a restaurant should have comfortable seating, and hard, uncomfortable seats might lead to losing customers. About 12% of the total space should be allocated for food preparation and cooking areas.
The furniture and fixtures in the dining area should match the concept and be appropriate for the market being targeted. The customer service area should accurately convey the atmosphere of the restaurant. In many restaurants, a bar also serves as an additional waiting area for customers.
The public areas of a restaurant, including the waiting area, dining room, bar, and restrooms, should have a uniform atmosphere. The production area and the public area are the two key parts of a restaurant. The dishwashing area should be set up so the washer can develop a production line. A small area for administrative tasks is essential, even if there is another office at home.
A bar can generate a significant portion of a restaurant's revenue. Receiving and inventory storage spaces will take up to about 8% of the total space. The dining room, kitchen space, storage areas, and office are major factors to consider in a restaurant's design.
- Management hustle can be optimized by designing a kitchen layout that facilitates efficient workflow, reducing wait times and bottlenecks.
- To cater to various food offerings and concepts, the kitchen may occupy anywhere from 25-40% of the total floor space.
- When planning the dining room design, consider friends and family, staff, noise control, and a cozy atmosphere to ensure a comfortable experience for both customers and servers.
- A well-planned office area can help with administrative tasks, payment processing, and staff management, improving overall efficiency.
- The bar area should balance operational needs and customer seating capacity while maintaining appropriate ADA compliance and distance from dining areas to minimize disruptions.
- To create a unique dining experience, choose design elements for the public areas that reflect the restaurant's lifestyle, fashion-and-beauty, food-and-drink, or home-and-garden concepts with fitting recipes in mind.




