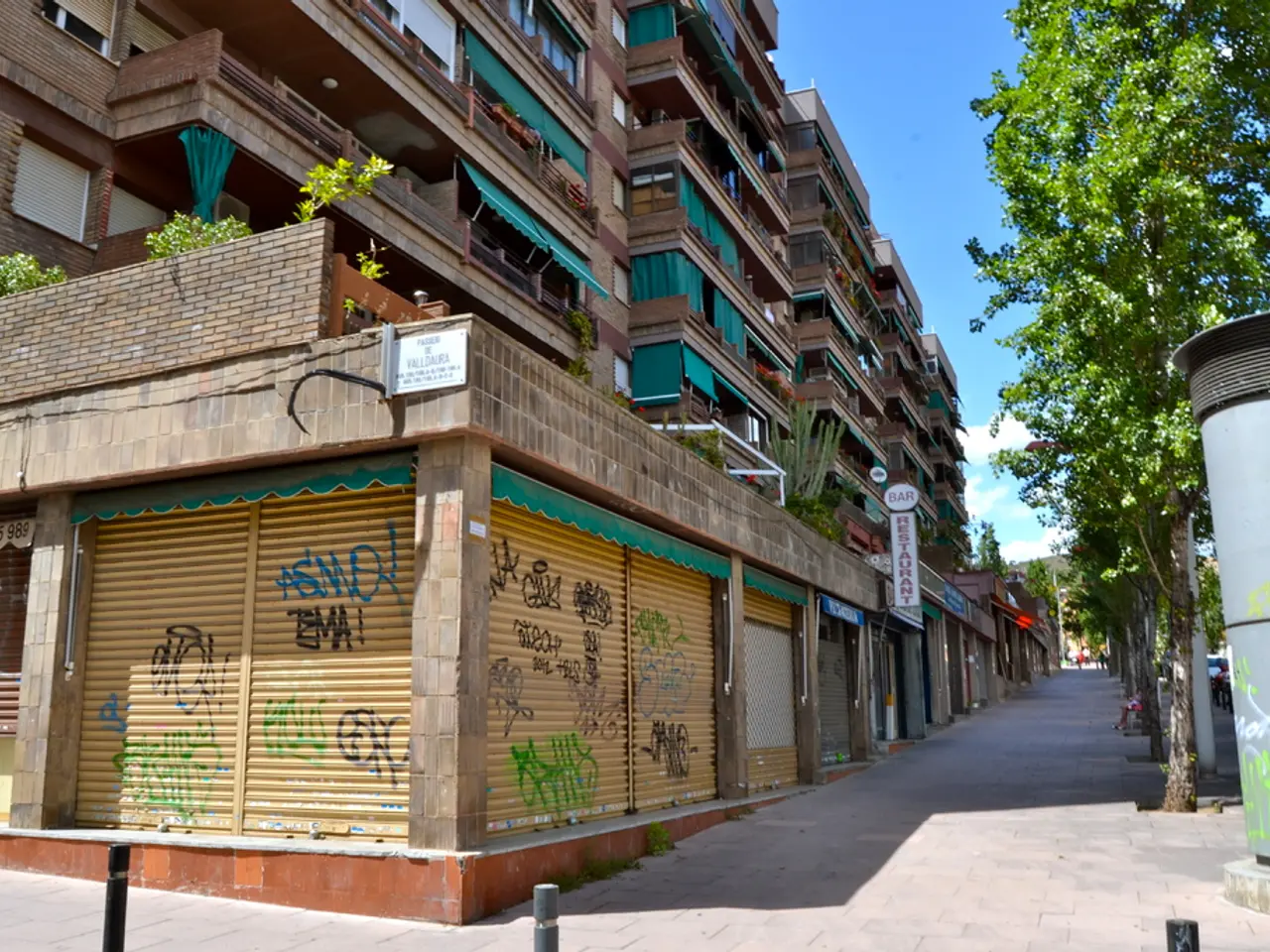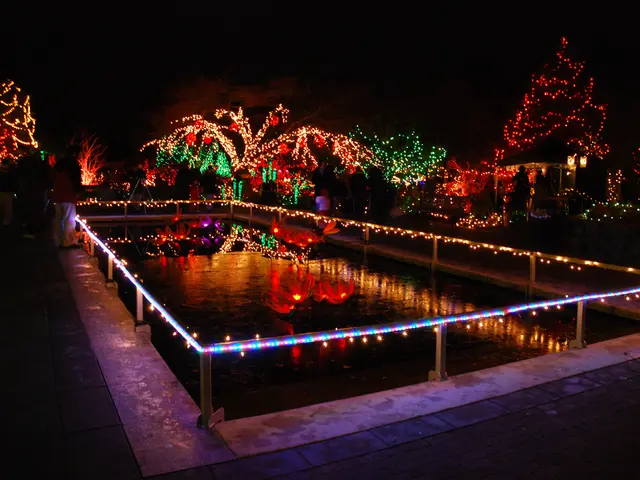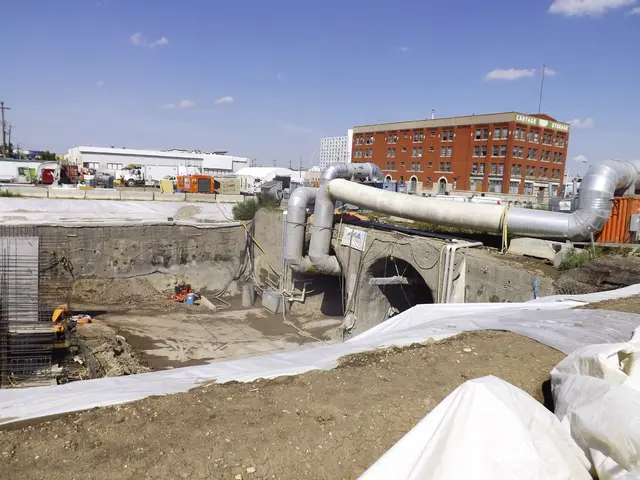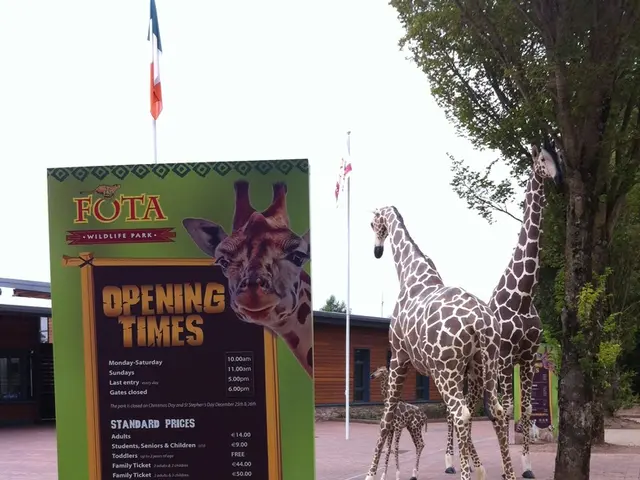"A 1970s bungalow was torn down to build a contemporary residence boasting eco-friendly attributes. Get a glimpse of this remarkable transformation."
Building a Modern, Sustainable Home in a Conservation Area
In a small town in South Yorkshire, Stephen and Helen Surtees embarked on an ambitious self-build project, transforming a dated 1970s bungalow into a contemporary, eco-friendly home. The couple, inspired by Mies van der Rohe's Barcelona Pavilion, sought a minimalist design, avoiding the traditional cottage feel.
The Surtees engaged local architect Andy Thomas from Thread Architects for their project. The architect presented three maquette models, and the chosen design featured a split-level space, large sliding doors, floor-to-ceiling glazing, and an open-plan kitchen diner.
Material shortages towards the end of the build were the only significant issues encountered. However, the house was finished in locally sourced ashlar Hampole fine limestone, robust buff brickwork, and natural slate to ensure longevity and a beautiful aesthetic. The external envelope used structurally insulated panels for sustainability and thermal efficiency.
The rear of the house opens up into a series of spectacular contemporary internal and external living spaces. The open-plan space is subtly divided into different zones, including a kitchen, dining, and snug area. The main bedroom features a dressing area, and one of the bedrooms doubles up as a home office. The kitchen links externally to an upper terrace with a barbecue outdoor kitchen.
The front of the house and front door use a limited palette of high-quality crafted materials to create a bold and expressive entrance and front garden. The couple chose to avoid living on site during the build, renting a place 10 miles away, ending up living there for three years.
The house has a contemporary feel and features two outdoor entertaining areas: the covered outdoor spaces extend the living areas for the family, and there's a sunken patio leading off the main living area. Despite having a log burner installed, the house has not required its use due to its energy efficiency.
The Surtees appreciate the home's eco-friendly features, such as home automation, an eco heating system, electric Velux windows, and automatic motion sensor lighting. The owners also praise the playful design touches and neutral color scheme in the bathroom, keeping the space light and bright.
To achieve a modern, sustainable, and open-plan design in a self-build bungalow renovation within a conservation area, it is crucial to balance contemporary styles and eco-friendly innovations with sensitivity to local architectural heritage and planning rules. Key strategies include engaging early with local planning authorities, maintaining scale and form consistent with the area, using natural, sustainable materials, incorporating open-plan layouts efficiently, respecting window styles and glazing treatments, focusing on energy efficiency and sustainability, and considering interior design integration.
By retaining key elements of the original bungalow’s scale and character to satisfy conservation sensitivities while introducing modern sustainable materials, clever open-plan spatial design, and contemporary details through well-managed planning and architectural expertise, the Surtees have created a truly unique and sustainable home.
- The Surtees' home, built in a conservation area, was once a dated 1970s bungalow, now transformed into a contemporary, eco-friendly residence.
- The house's exterior uses locally sourced ashlar Hampole fine limestone, buff bricks, natural slate, and structurally insulated panels for longevity and aesthetic appeal.
- The interior of the Surtees' home boasts a split-level space, large sliding doors, floor-to-ceiling glazing, and an open-plan kitchen diner, designed by local architect Andy Thomas from Thread Architects.
- The kitchen links externally to an upper terrace with a barbecue outdoor kitchen, while the rear of the house opens up into a series of contemporary living spaces.
- The front of the house showcases a bold and expressive entrance, using a limited palette of high-quality crafted materials.
- To maintain energy efficiency, the house features an eco heating system, electric Velux windows, and automatic motion sensor lighting.
- In the bathroom, design touches and a neutral color scheme keep the space light and bright, while the playful details add appeal.
- By retaining key elements of the original bungalow's scale and character, and introducing modern sustainable materials, open-plan spatial design, and contemporary details, the Surtees have created a unique and sustainable home.
- To achieve this, they balanced contemporary styles and eco-friendly innovations with sensitivity to local architectural heritage and planning rules.
- Key strategies included engaging early with local planning authorities, maintaining scale and form consistent with the area, using natural, sustainable materials, incorporating open-plan layouts efficiently, respecting window styles and glazing treatments, focusing on energy efficiency and sustainability, and considering interior design integration.
- The Surtees' home project is a prime example of sustainable living within a home-and-garden or home-improvement context, demonstrating the integration of lifestyle, design, and eco-friendly concepts in a modern, minimalist home.




